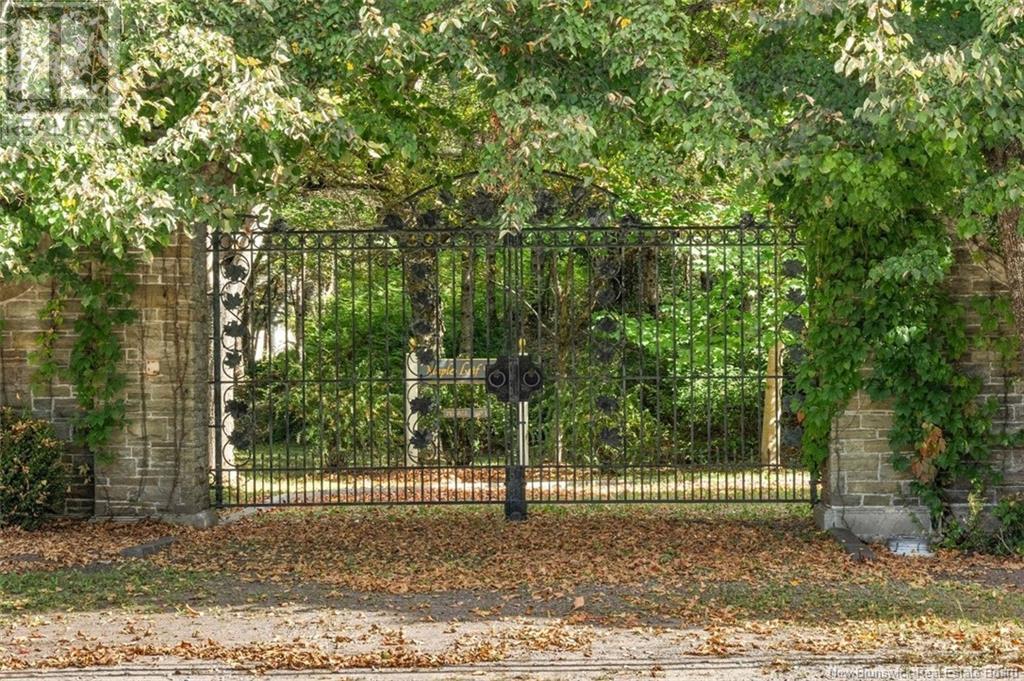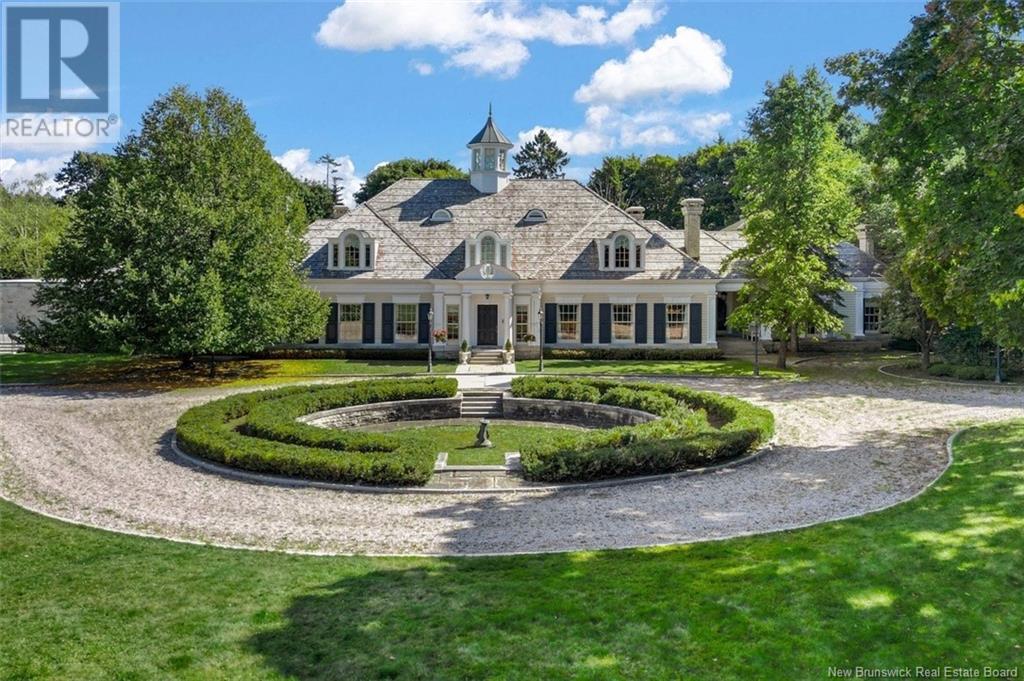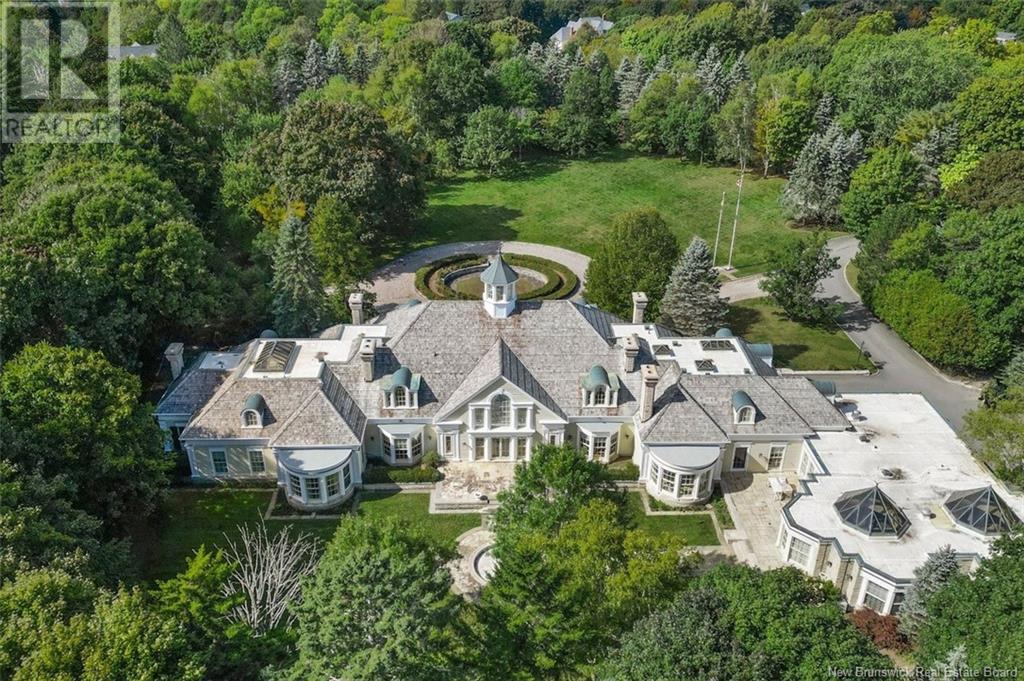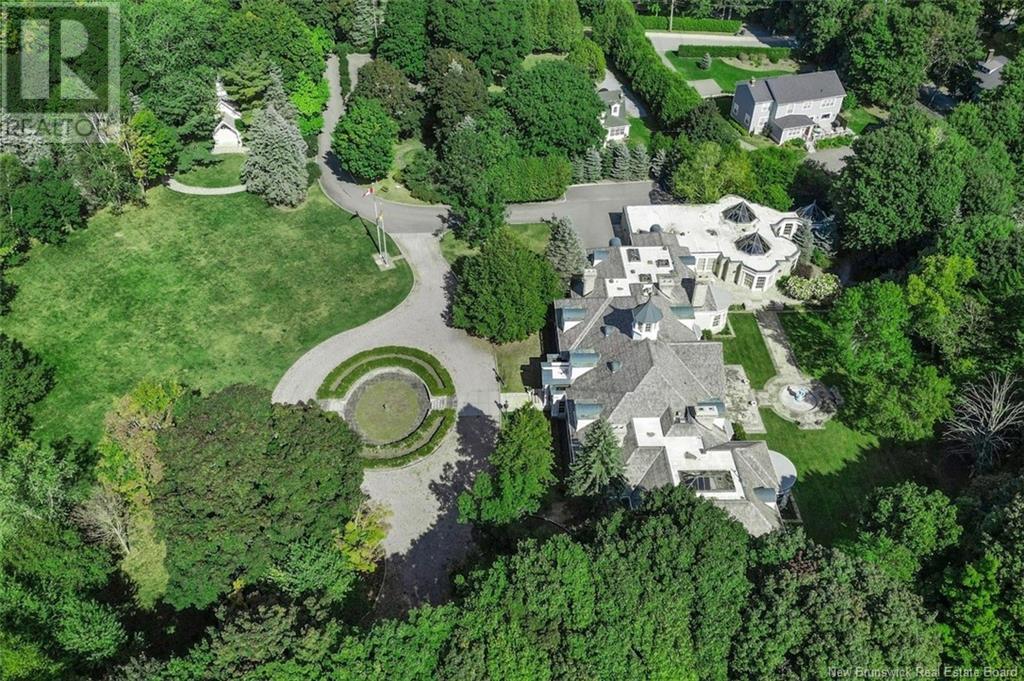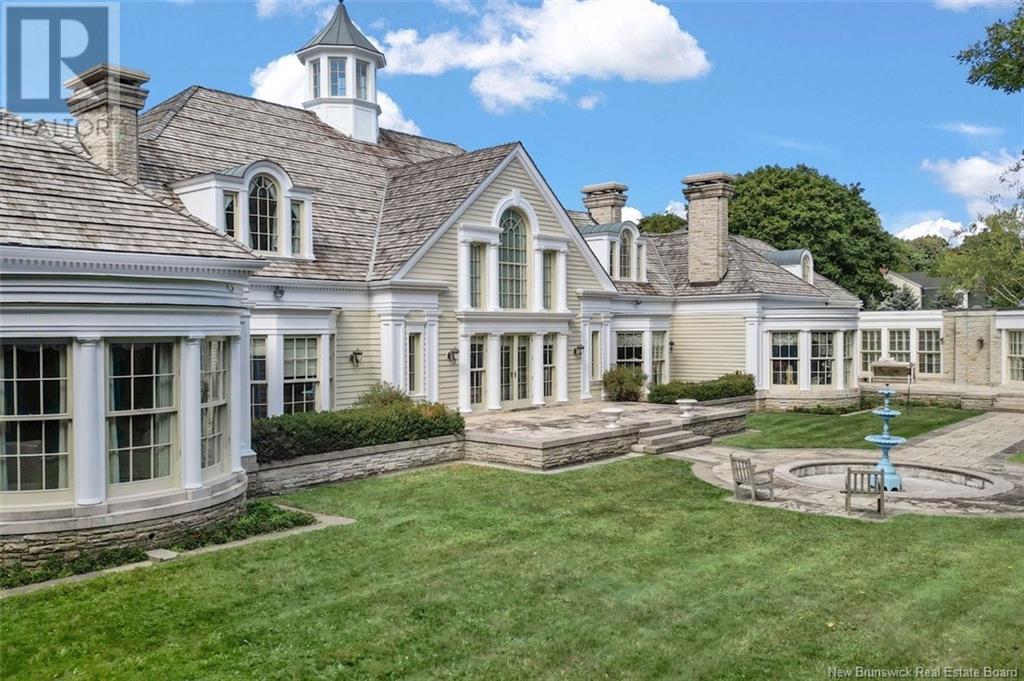7 Maiden Lane Rothesay, New Brunswick E2E 5S2
$5,400,000
Set on 8.4 acres of exceptional privacy in the center of the town of Rothesay, NB. This landmark estate offers over 20,000 sq ft of living space, designed by acclaimed architect Gordon Ridgely. A showcase of enduring craftsmanship and elegance, the home is ideal for both grand-scale entertaining and peaceful everyday living. Beautifully appointed bedroom suites each feature full baths, while principal rooms throughout the home are enhanced by wood-burning fireplaces that bring warmth and intimacy. Formal living and dining rooms exude classic style and multiple stone terraces extend the living experience outdoors. A chefs kitchen is both refined and functional, complete with butlers pantry, walk-in pantry, breakfast room and family area. The main floor primary suite offers luxurious ease, while the upper level includes additional bedroom suites, a playroom, atrium and guest or staff quarters. Highlights include a richly detailed library and private den, a dedicated health and wellness wing, a greenhouse for gardening enthusiasts and a thoughtfully finished lower level with hobby spaces. A preserved historic chapel tucked into one corner of the grounds provides a serene setting for reflection; a peaceful retreat or unique venue for small gatherings. Located in one of Canadas most desirable and secure communities, this is a rare offering where natural beauty, exceptional privacy and architectural distinction converge. *Taxes reflect non-owner occupied status. (id:46544)
Property Details
| MLS® Number | NB119735 |
| Property Type | Single Family |
| EquipmentType | None |
| Features | Treed |
| RentalEquipmentType | None |
| Structure | Greenhouse |
Building
| BathroomTotal | 15 |
| BedroomsAboveGround | 8 |
| BedroomsTotal | 8 |
| BasementDevelopment | Finished |
| BasementType | Full (finished) |
| ConstructedDate | 1992 |
| CoolingType | Heat Pump |
| ExteriorFinish | Hardboard, Stone |
| FireplaceFuel | Wood |
| FireplacePresent | Yes |
| FireplaceType | Unknown |
| FlooringType | Marble, Stone, Hardwood |
| FoundationType | Concrete |
| HalfBathTotal | 4 |
| HeatingFuel | Electric, Propane, Wood |
| HeatingType | Forced Air, Heat Pump, Radiant Heat, Stove |
| StoriesTotal | 2 |
| SizeInterior | 21,340 Ft2 |
| TotalFinishedArea | 21340 Sqft |
| Type | House |
| UtilityWater | Municipal Water |
Parking
| Attached Garage | |
| Garage | |
| Garage |
Land
| AccessType | Year-round Access, Public Road |
| Acreage | Yes |
| LandscapeFeatures | Landscaped |
| Sewer | Municipal Sewage System |
| SizeIrregular | 8.4 |
| SizeTotal | 8.4 Ac |
| SizeTotalText | 8.4 Ac |
Rooms
| Level | Type | Length | Width | Dimensions |
|---|---|---|---|---|
| Second Level | Other | 3'1'' x 11' | ||
| Second Level | Other | 24'7'' x 17'4'' | ||
| Second Level | Office | 16'10'' x 9'3'' | ||
| Second Level | Games Room | 23'9'' x 18'6'' | ||
| Second Level | Bedroom | 17'1'' x 13'7'' | ||
| Second Level | Bedroom | 18'11'' x 13'10'' | ||
| Second Level | Bedroom | 21'8'' x 20'5'' | ||
| Second Level | Bedroom | 17'10'' x 18' | ||
| Second Level | Bedroom | 16'7'' x 13'5'' | ||
| Second Level | Bedroom | 22'3'' x 16' | ||
| Basement | Cold Room | 11'10'' x 11' | ||
| Basement | Hobby Room | 22'3'' x 9'8'' | ||
| Basement | Exercise Room | 25'11'' x 17'3'' | ||
| Basement | Other | 13'7'' x 9'4'' | ||
| Main Level | Ensuite | 12' x 9' | ||
| Main Level | Bedroom | 22' x 15' | ||
| Main Level | Ensuite | 24'1'' x 19'10'' | ||
| Main Level | Primary Bedroom | 33' x 19' | ||
| Main Level | Laundry Room | 17'7'' x 5' | ||
| Main Level | Pantry | 13'3'' x 10'8'' | ||
| Main Level | Kitchen | 25' x 18' | ||
| Main Level | Office | 20' x 18' | ||
| Main Level | Office | 20' x 20' | ||
| Main Level | Family Room | 27'4'' x 17'7'' | ||
| Main Level | Dining Room | 32' x 22' | ||
| Main Level | Living Room | 34' x 22' | ||
| Main Level | Foyer | 49'5'' x 17'5'' |
https://www.realtor.ca/real-estate/28430288/7-maiden-lane-rothesay
Contact Us
Contact us for more information



