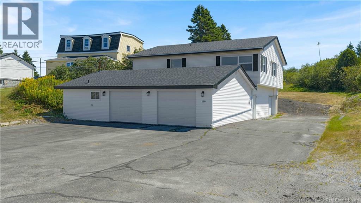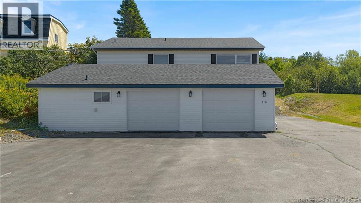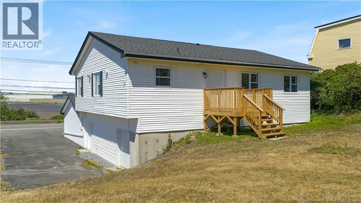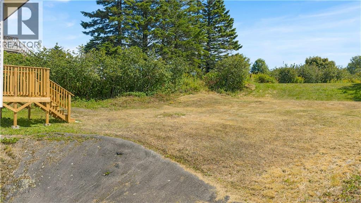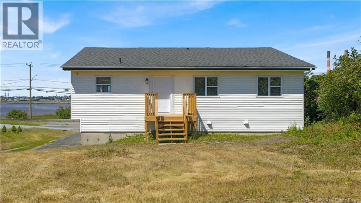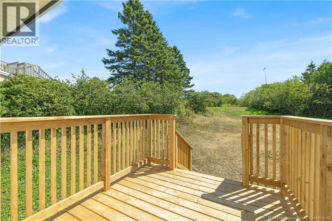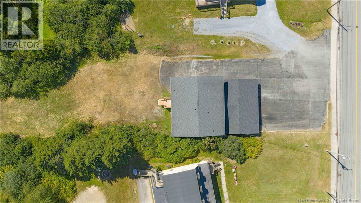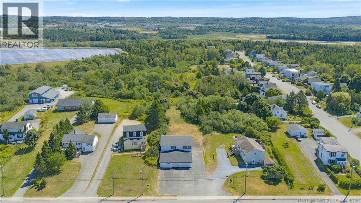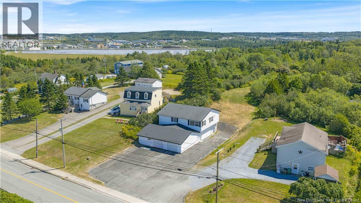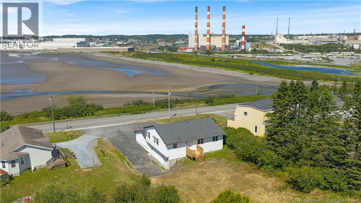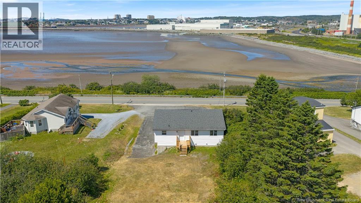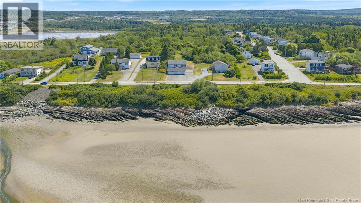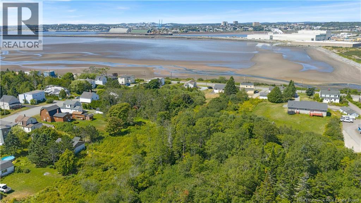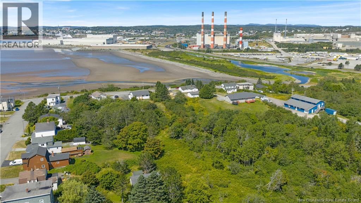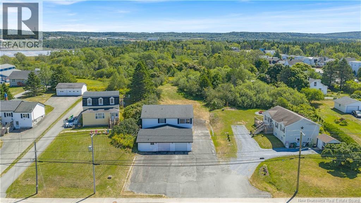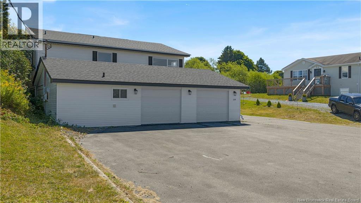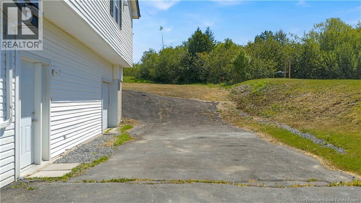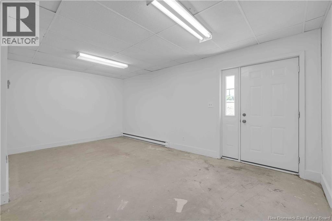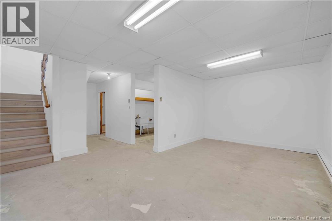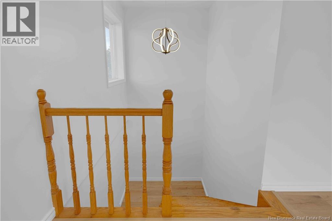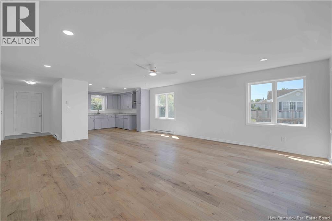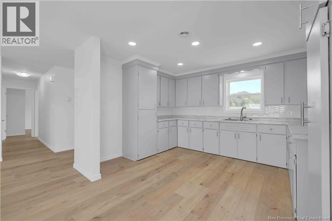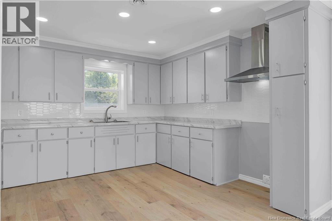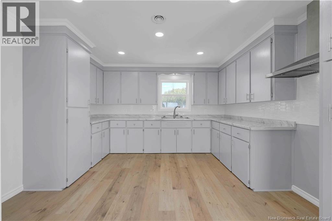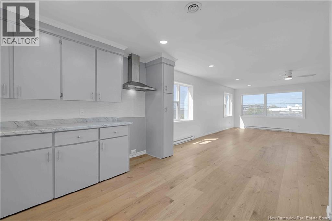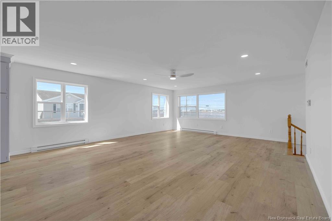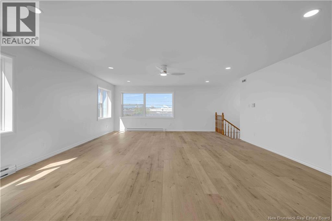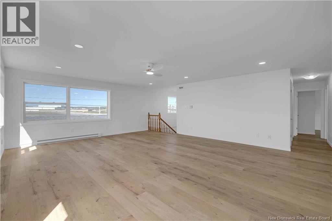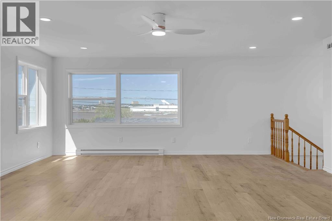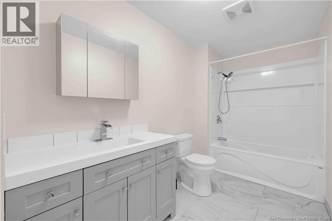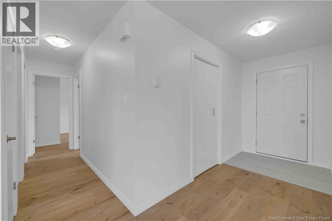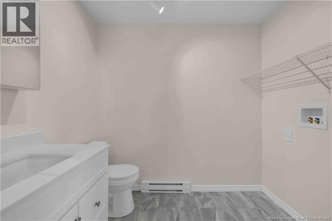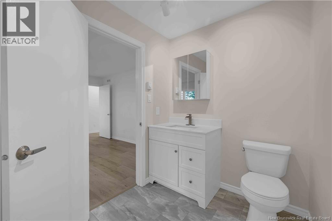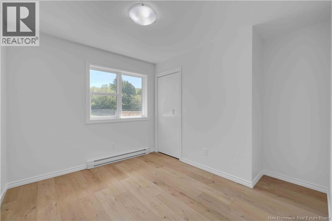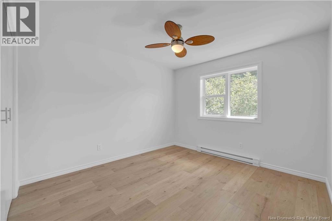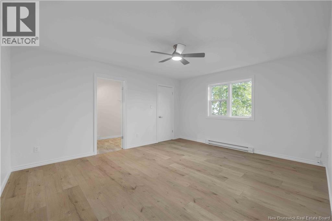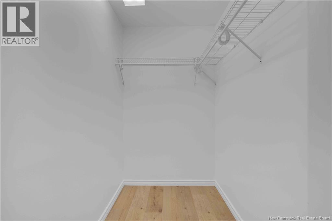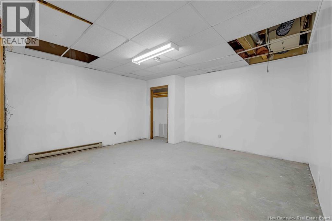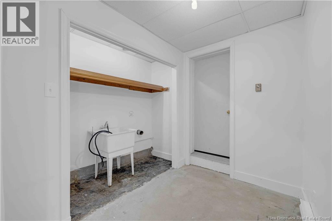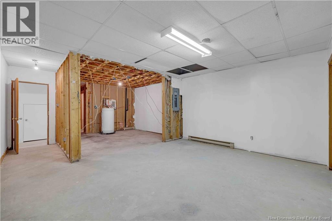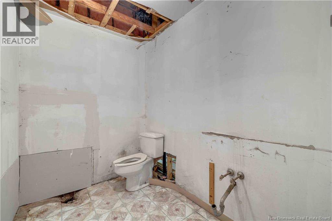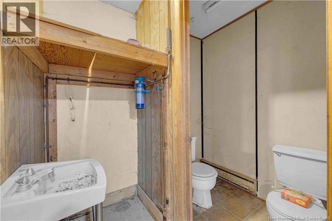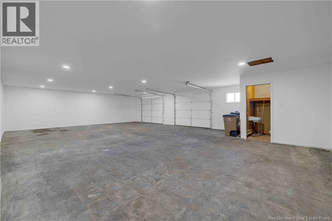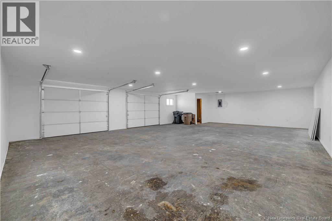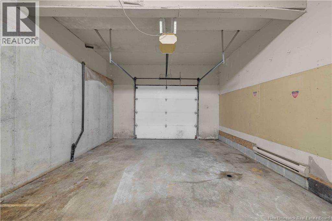119 Red Head Road Saint John, New Brunswick E2P 1K8
3 Bedroom
3 Bathroom
1,372 ft2
2 Level
Baseboard Heaters
Waterfront On Ocean
Acreage
$349,900
Discover 119 Red Head Roada charming two-story home perched above the majestic Bay of Fundy. Featuring three bedrooms, two and a half bathrooms, and a spacious layout perfect for multigenerational living or rentals. This property stands out with its oversized, insulated three-car garage, a beautifully paved driveway, and over an acre of open, versatile land. Just minutes from East Saint Johns vibrant hub, this home offers a harmonious blend of tranquility, privacy, and convenience in one picturesque package. Reach out for more information and to book your private viewing today! (id:46544)
Property Details
| MLS® Number | NB125142 |
| Property Type | Single Family |
| WaterFrontType | Waterfront On Ocean |
Building
| BathroomTotal | 3 |
| BedroomsAboveGround | 3 |
| BedroomsTotal | 3 |
| ArchitecturalStyle | 2 Level |
| BasementDevelopment | Partially Finished |
| BasementType | Full (partially Finished) |
| ExteriorFinish | Vinyl |
| FlooringType | Other, Tile, Wood |
| FoundationType | Concrete |
| HalfBathTotal | 2 |
| HeatingFuel | Electric |
| HeatingType | Baseboard Heaters |
| SizeInterior | 1,372 Ft2 |
| TotalFinishedArea | 1372 Sqft |
| Type | House |
| UtilityWater | Municipal Water |
Parking
| Attached Garage | |
| Garage | |
| Garage | |
| Inside Entry |
Land
| AccessType | Year-round Access |
| Acreage | Yes |
| Sewer | Municipal Sewage System |
| SizeIrregular | 1.04 |
| SizeTotal | 1.04 Ac |
| SizeTotalText | 1.04 Ac |
Rooms
| Level | Type | Length | Width | Dimensions |
|---|---|---|---|---|
| Basement | Other | 24'9'' x 18'9'' | ||
| Basement | Other | 12'7'' x 33' | ||
| Basement | 2pc Bathroom | 7'10'' x 5'7'' | ||
| Main Level | Bedroom | 11'4'' x 10'6'' | ||
| Main Level | Bedroom | 10'3'' x 8'10'' | ||
| Main Level | 2pc Ensuite Bath | 5'11'' x 7'9'' | ||
| Main Level | Primary Bedroom | 13' x 15'6'' | ||
| Main Level | 4pc Bathroom | 10'8'' x 5'8'' | ||
| Main Level | Other | 5' x 10'10'' | ||
| Main Level | Living Room | 13'8'' x 18'7'' | ||
| Main Level | Dining Room | 18'7'' x 8'2'' | ||
| Main Level | Kitchen | 12'8'' x 11'7'' |
https://www.realtor.ca/real-estate/28750364/119-red-head-road-saint-john
Contact Us
Contact us for more information


