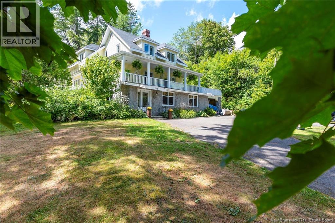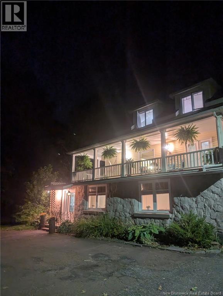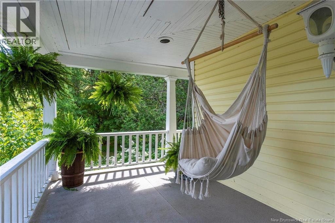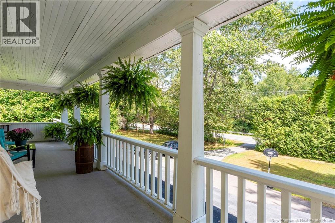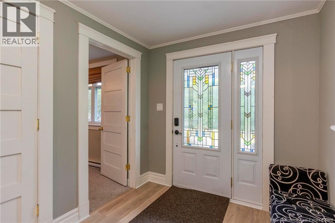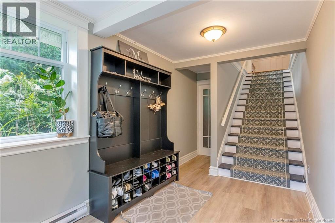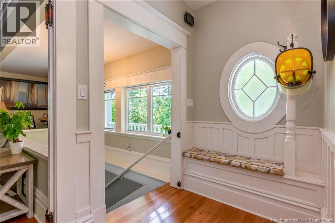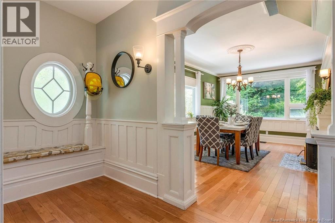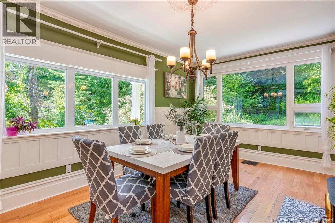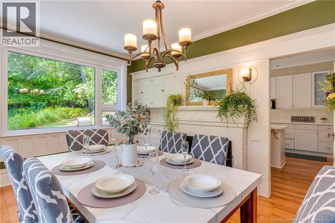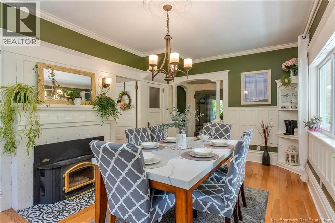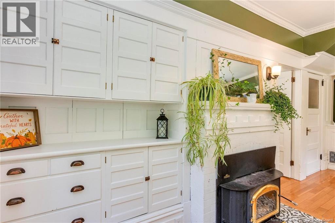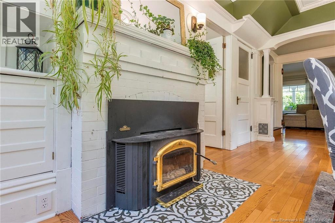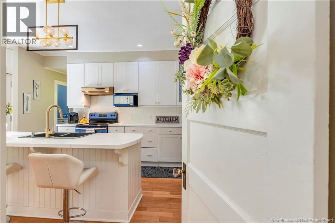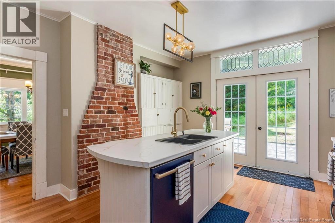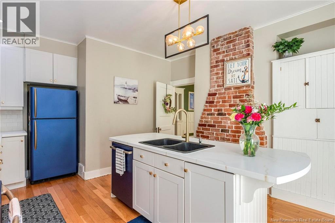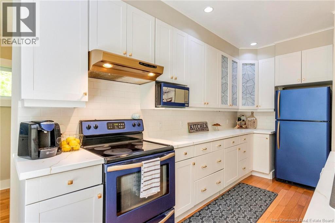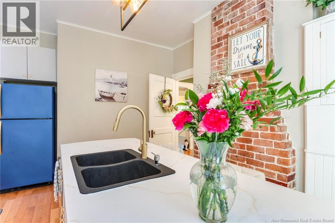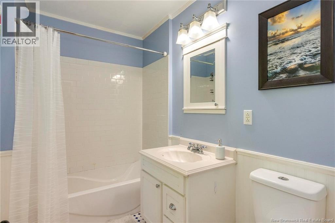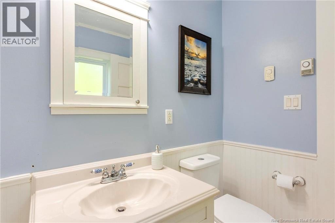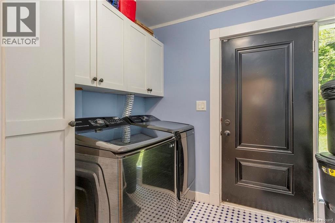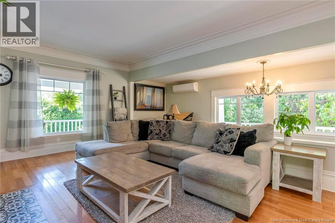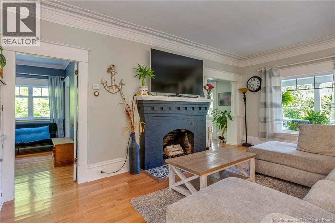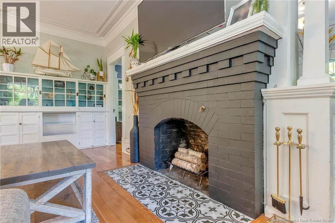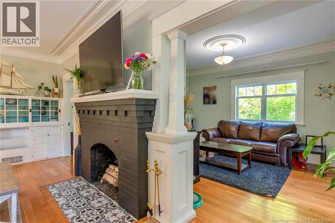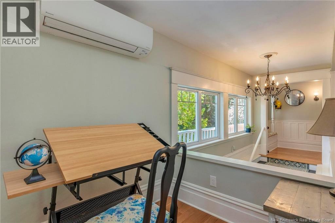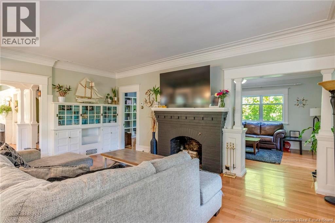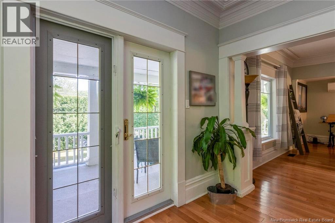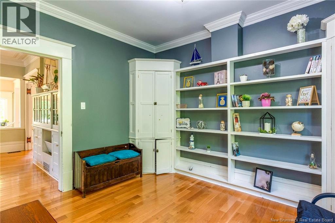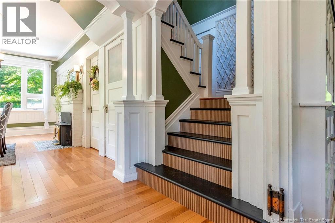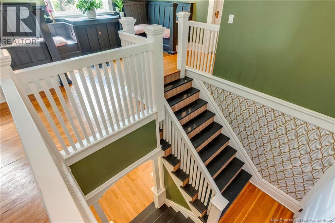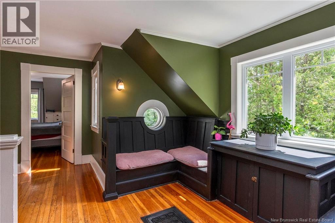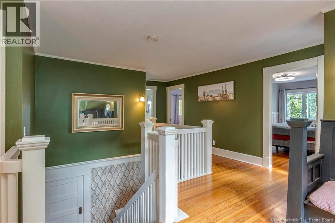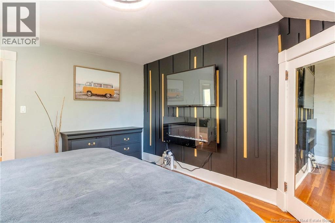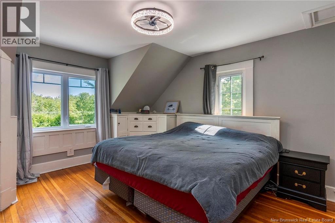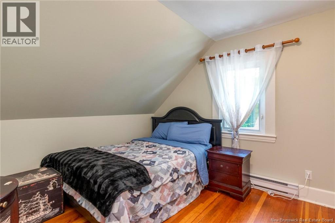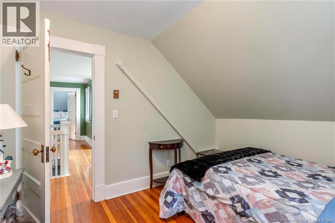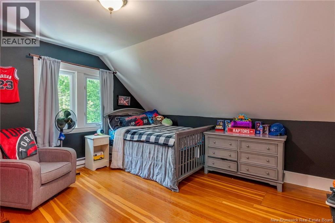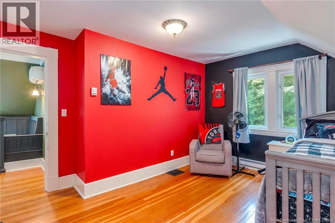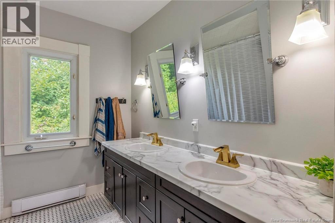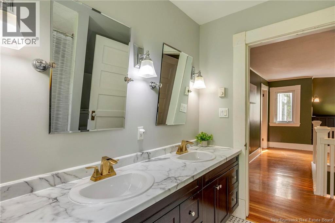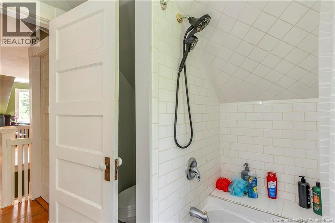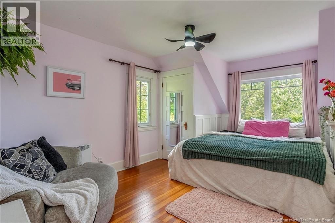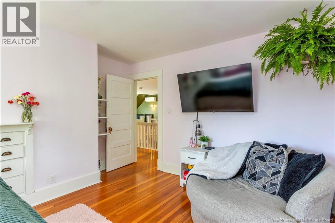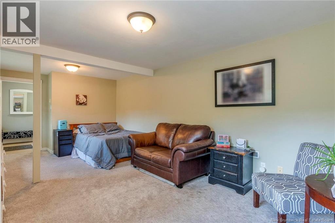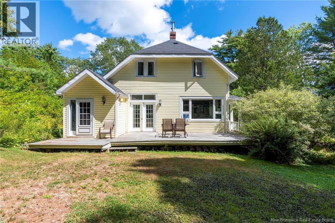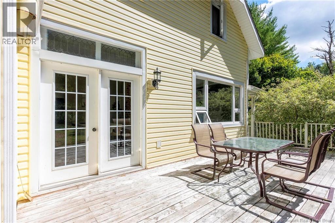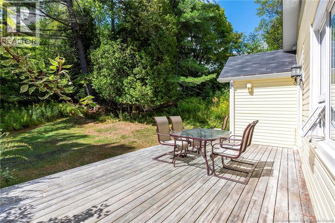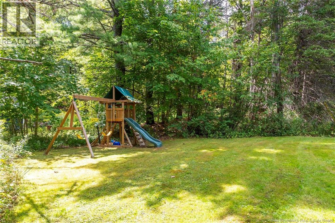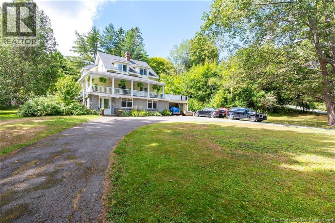363 Nerepis Road Grand Bay-Westfield, New Brunswick E5K 3A5
$450,000
Welcome to 363 Nerepis Road - a timeless century home brimming with history, space, and charm. Set on nearly 1 ¼ acres with a private, tree-lined yard and a paved circular driveway, this residence makes an unforgettable first impression. Inside, over 3,500 sq. ft. of living space showcases beautiful hardwood floors, elegant fireplaces, and impressive stairways that set the tone for the homes character. With up to 6 bedrooms and 2.5 bathrooms, the rooms are generous in size and filled with natural light, creating both warmth and grandeur. The kitchen carries a touch of old-world charm, the verandah is the perfect spot to relax, and the expansive backyard offers plenty of room for gatherings. Just minutes from Highway 7, yet tucked into a private rural setting, this remarkable property offers the best of both worlds - history and convenience. (id:46544)
Property Details
| MLS® Number | NB125612 |
| Property Type | Single Family |
| EquipmentType | Water Heater |
| Features | Level Lot, Sloping, Balcony/deck/patio |
| RentalEquipmentType | Water Heater |
Building
| BathroomTotal | 3 |
| BedroomsAboveGround | 6 |
| BedroomsTotal | 6 |
| ArchitecturalStyle | 3 Level |
| ConstructedDate | 1916 |
| CoolingType | Heat Pump |
| ExteriorFinish | Stone, Vinyl, Wood |
| FlooringType | Carpeted, Ceramic, Vinyl, Wood |
| FoundationType | Concrete |
| HalfBathTotal | 1 |
| HeatingFuel | Electric |
| HeatingType | Baseboard Heaters, Heat Pump |
| SizeInterior | 3,600 Ft2 |
| TotalFinishedArea | 3600 Sqft |
| Type | House |
| UtilityWater | Drilled Well, Well |
Land
| AccessType | Year-round Access |
| Acreage | Yes |
| LandscapeFeatures | Partially Landscaped |
| Sewer | Septic System |
| SizeIrregular | 1.23 |
| SizeTotal | 1.23 Ac |
| SizeTotalText | 1.23 Ac |
Rooms
| Level | Type | Length | Width | Dimensions |
|---|---|---|---|---|
| Second Level | Bedroom | 12'11'' x 9'11'' | ||
| Second Level | Family Room | 15' x 13'2'' | ||
| Second Level | Living Room | 20'8'' x 18'6'' | ||
| Second Level | Other | 8'7'' x 6'11'' | ||
| Second Level | Laundry Room | 8'7'' x 6'11'' | ||
| Second Level | Other | 9' x 5'7'' | ||
| Second Level | Bath (# Pieces 1-6) | 8'6'' x 5'5'' | ||
| Second Level | Kitchen | 13'11'' x 13'4'' | ||
| Second Level | Dining Room | 18'2'' x 11'4'' | ||
| Third Level | Bath (# Pieces 1-6) | 8'9'' x 8'6'' | ||
| Third Level | Bedroom | 15'10'' x 10'5'' | ||
| Third Level | Bedroom | 14'2'' x 13'6'' | ||
| Third Level | Bedroom | 11'4'' x 9'11'' | ||
| Third Level | Primary Bedroom | 15'10'' x 12'5'' | ||
| Third Level | Other | 13'2'' x 9'7'' | ||
| Main Level | Bath (# Pieces 1-6) | 4'9'' x 4' | ||
| Main Level | Bedroom | 20'10'' x 11'1'' | ||
| Main Level | Other | 15'2'' x 7'8'' |
https://www.realtor.ca/real-estate/28782767/363-nerepis-road-grand-bay-westfield
Contact Us
Contact us for more information


