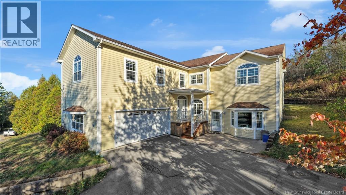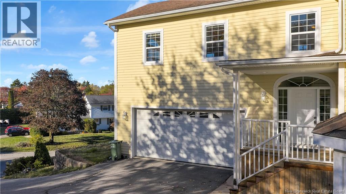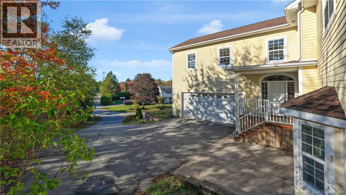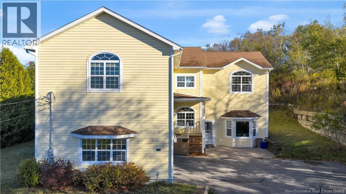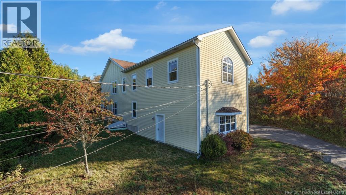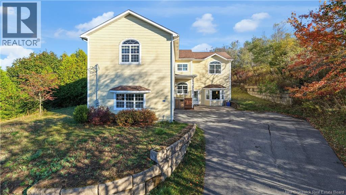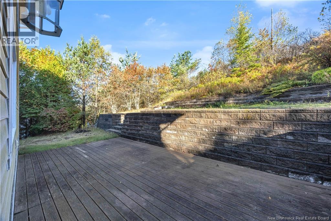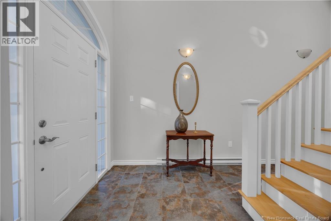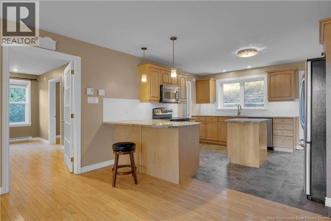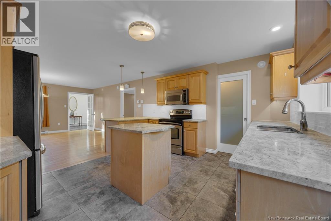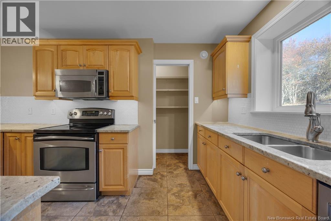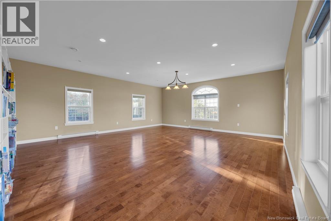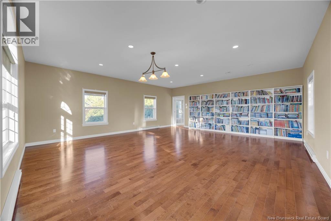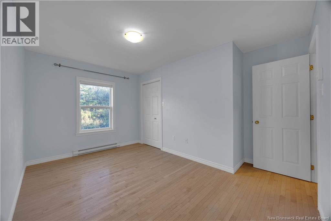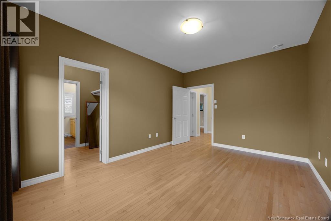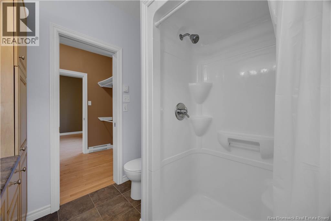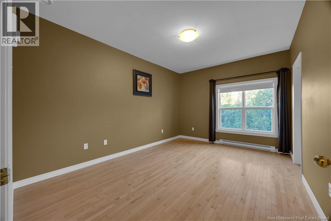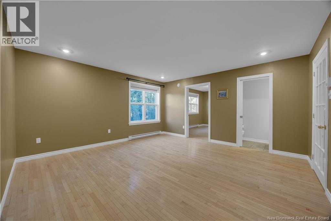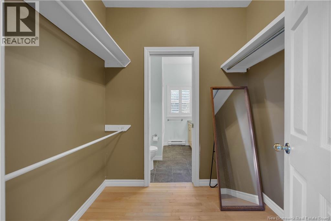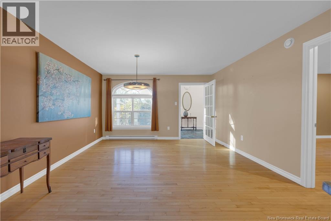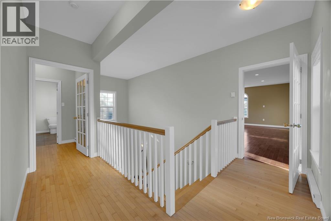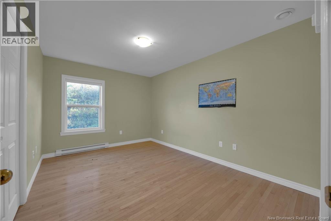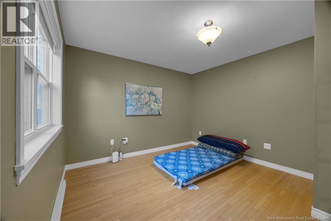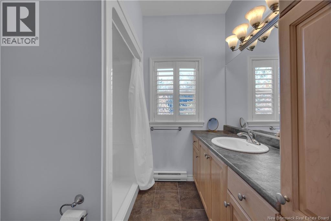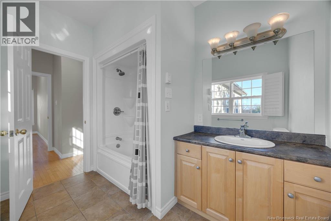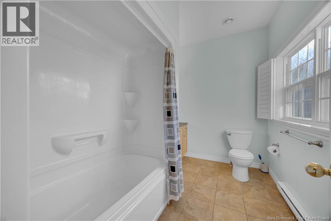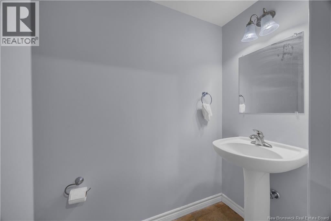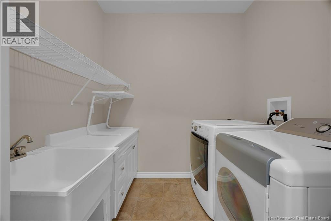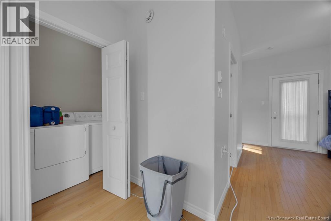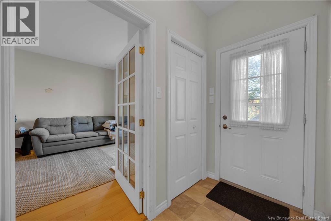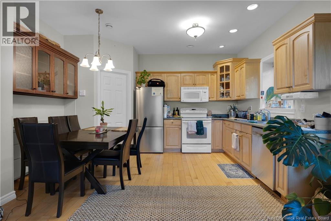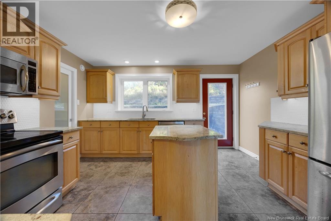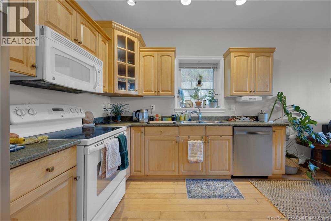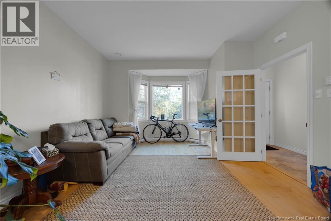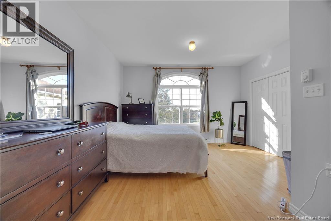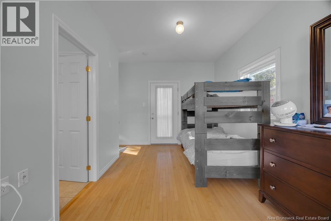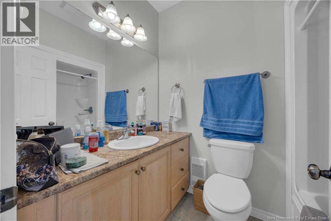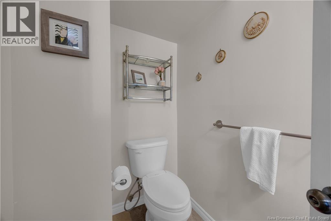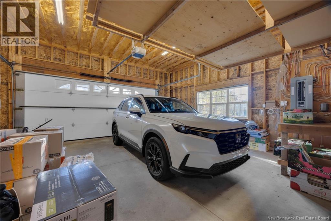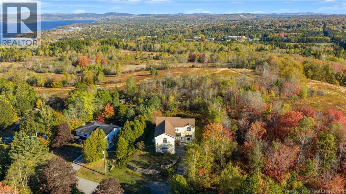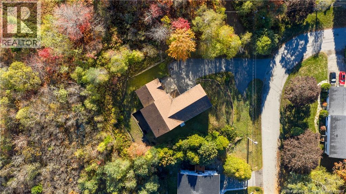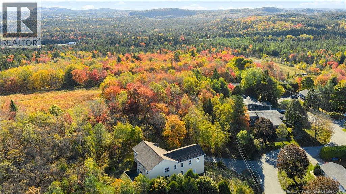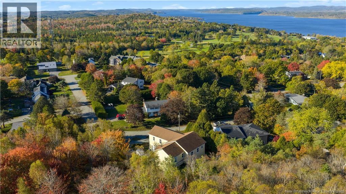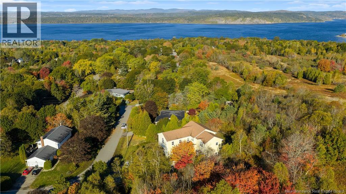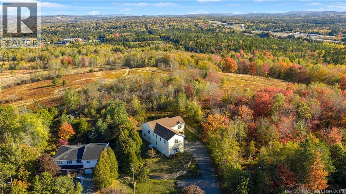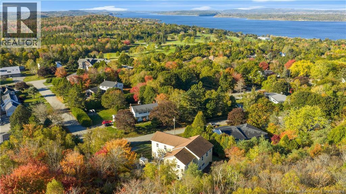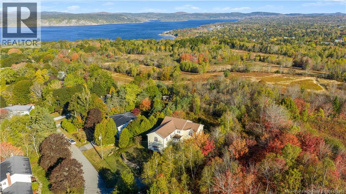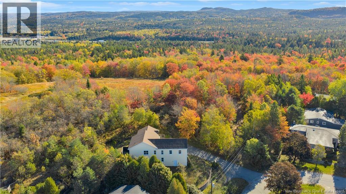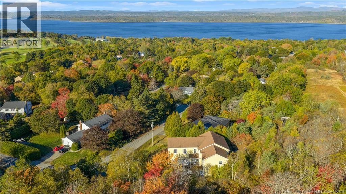4 Bedroom
5 Bathroom
3,132 ft2
Air Exchanger
Baseboard Heaters
Landscaped
$684,000
A rare opportunity awaits in the heart of Rothesay an executive residence combining sophistication, comfort, and versatility, complete with an attached in-family one-bedroom, one-bathroom. This distinguished 3-bedroom, 2.5-bath home with attached 2-car garage is ideally situated near scenic Spy Glass Hill, offering tranquil walking trails and panoramic river vistas. Bathed in natural light through expansive windows, the main home features an elegant open-concept kitchen and dining area flowing onto a private patio ideal for alfresco dining or cozy evenings by the fire table. The kitchen is a culinary dream with stainless steel appliances, a generous center island, and a walk-in pantry. The generous main floor family room with ann andjacent office or possible extra bedroom complete the main level. Upstairs, the primary suite boasts a walk-in closet and ensuite, complimented by two additional bedrooms, laundry and a full bath. A spacious multipurpose room above the garage offers endless possibilities studio, home gym, or creative retreat. The attached in-law/in-family/apartment provides refined independence with a modern galley kitchen, bright living area, and main-floor powder room, plus a comfortable bedroom and full bath upstairs. Finished with rich hardwood and ceramic flooring, a paved driveway, and close to premier schools, golf, cafés, and boutique shopping, this exceptional home defines Rothesay luxury living. (id:46544)
Property Details
|
MLS® Number
|
NB128318 |
|
Property Type
|
Single Family |
|
EquipmentType
|
Water Heater |
|
Features
|
Balcony/deck/patio |
|
RentalEquipmentType
|
Water Heater |
Building
|
BathroomTotal
|
5 |
|
BedroomsAboveGround
|
4 |
|
BedroomsTotal
|
4 |
|
BasementType
|
Crawl Space |
|
CoolingType
|
Air Exchanger |
|
ExteriorFinish
|
Hardboard |
|
FlooringType
|
Ceramic, Wood |
|
FoundationType
|
Concrete |
|
HalfBathTotal
|
2 |
|
HeatingFuel
|
Electric |
|
HeatingType
|
Baseboard Heaters |
|
StoriesTotal
|
2 |
|
SizeInterior
|
3,132 Ft2 |
|
TotalFinishedArea
|
3132 Sqft |
|
Type
|
House |
|
UtilityWater
|
Well |
Parking
|
Attached Garage
|
|
|
Garage
|
|
|
Inside Entry
|
|
Land
|
AccessType
|
Year-round Access, Public Road |
|
Acreage
|
No |
|
LandscapeFeatures
|
Landscaped |
|
Sewer
|
Municipal Sewage System |
|
SizeIrregular
|
1648 |
|
SizeTotal
|
1648 M2 |
|
SizeTotalText
|
1648 M2 |
|
ZoningDescription
|
R1b Residential |
Rooms
| Level |
Type |
Length |
Width |
Dimensions |
|
Second Level |
3pc Bathroom |
|
|
7'7'' x 5'2'' |
|
Second Level |
Primary Bedroom |
|
|
21'8'' x 13'11'' |
|
Second Level |
Bonus Room |
|
|
23'6'' x 21'3'' |
|
Second Level |
Laundry Room |
|
|
7'6'' x 5'9'' |
|
Second Level |
3pc Bathroom |
|
|
9'9'' x 7'0'' |
|
Second Level |
Bedroom |
|
|
13'0'' x 9'9'' |
|
Second Level |
Bedroom |
|
|
13'0'' x 11'1'' |
|
Second Level |
Other |
|
|
7'1'' x 5'11'' |
|
Second Level |
3pc Ensuite Bath |
|
|
7'1'' x 6'7'' |
|
Second Level |
Primary Bedroom |
|
|
14'9'' x 11'0'' |
|
Main Level |
Living Room |
|
|
13'3'' x 12'8'' |
|
Main Level |
Kitchen/dining Room |
|
|
14'2'' x 10'10'' |
|
Main Level |
Kitchen/dining Room |
|
|
27'3'' x 13'6'' |
|
Main Level |
Office |
|
|
12'9'' x 11'5'' |
|
Main Level |
Living Room |
|
|
15'3'' x 15'3'' |
|
Unknown |
Other |
|
|
23'10'' x 21'4'' |
https://www.realtor.ca/real-estate/28976703/119-birch-crescent-rothesay


