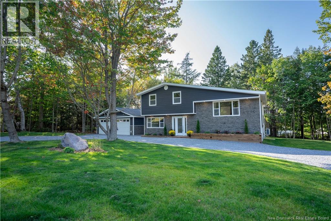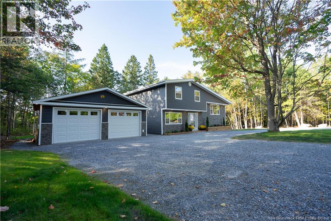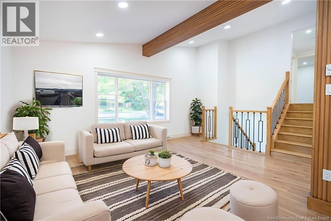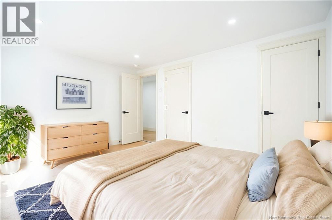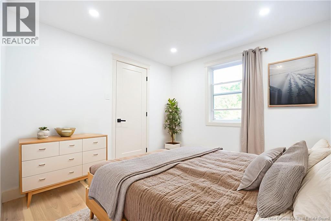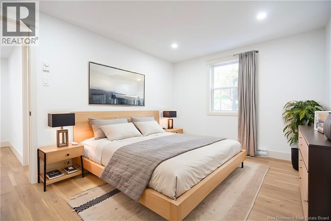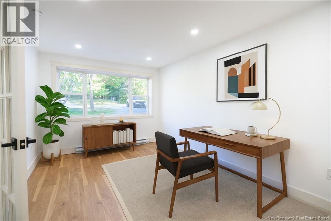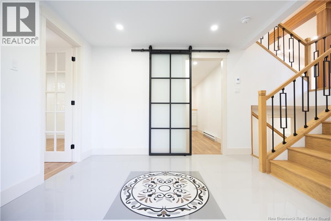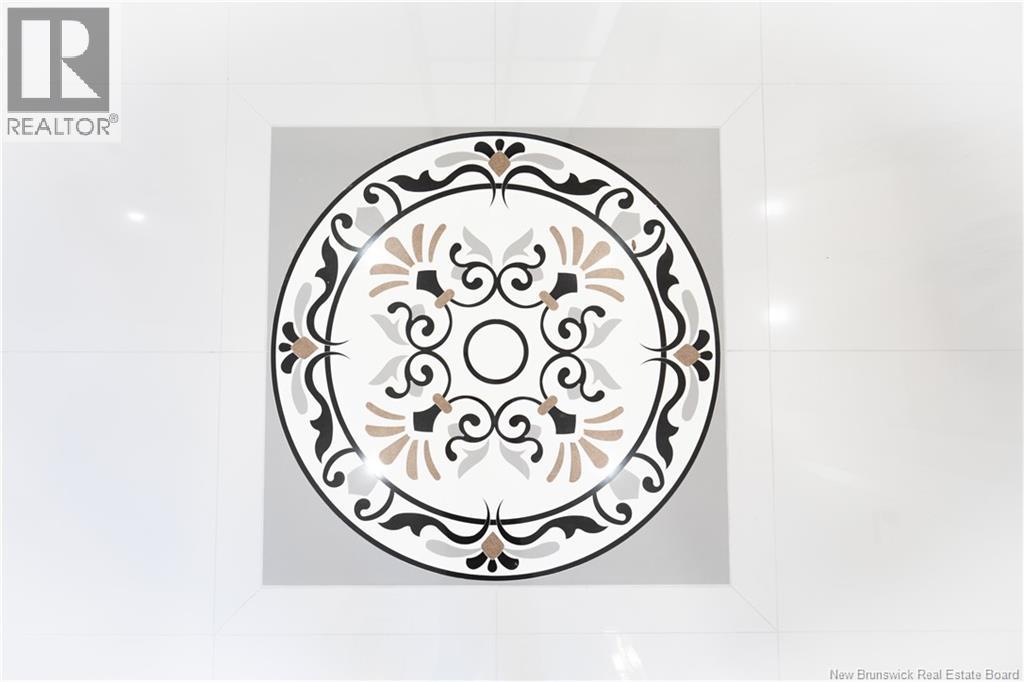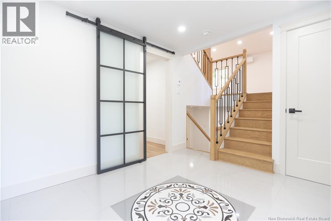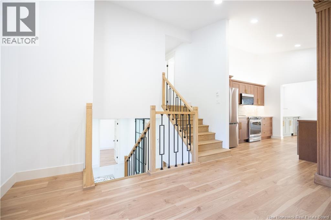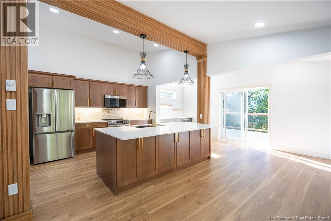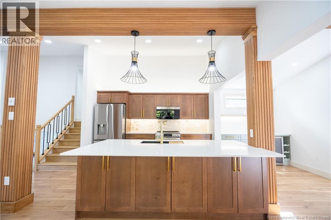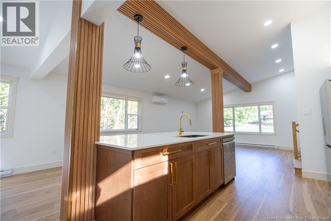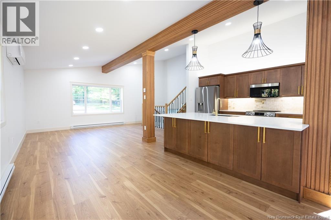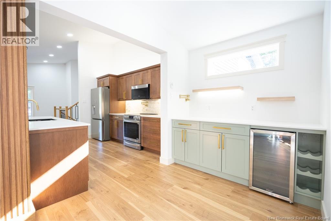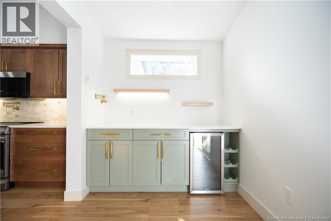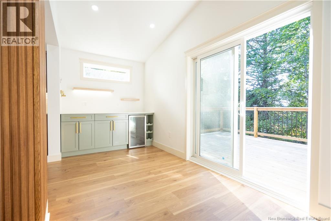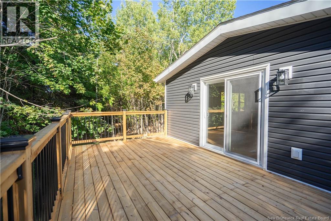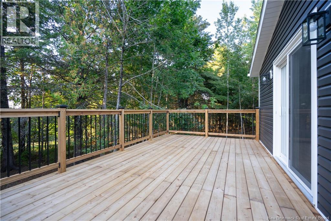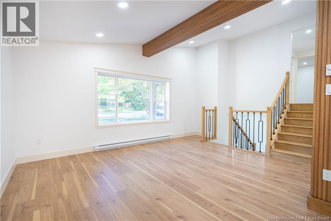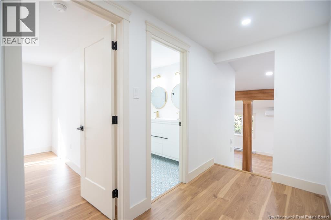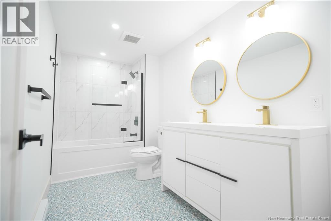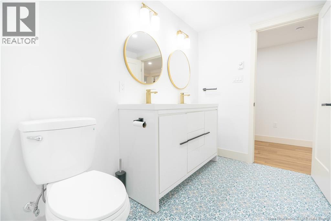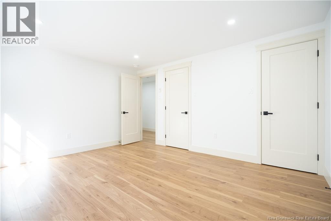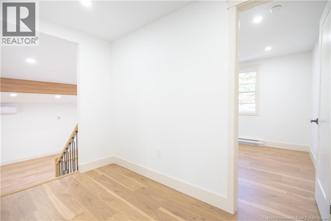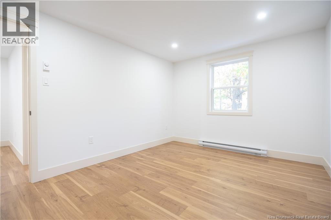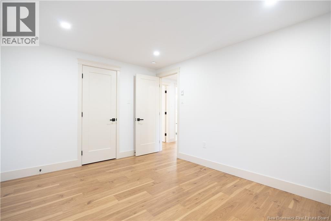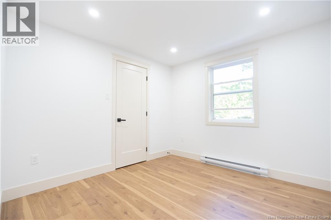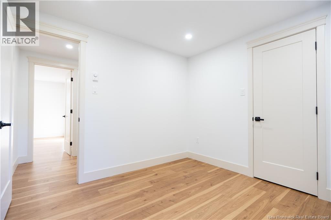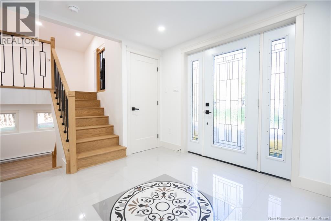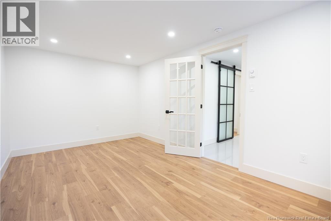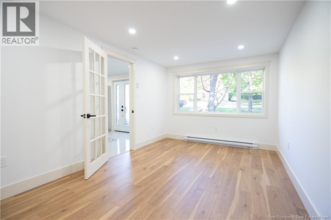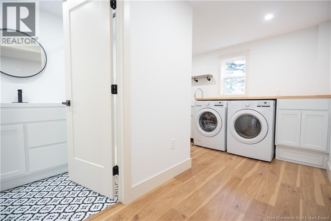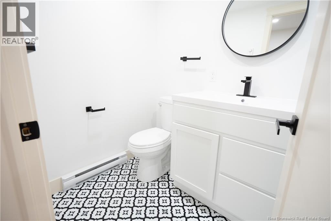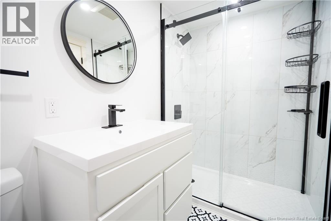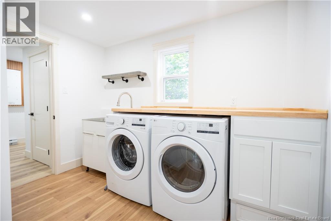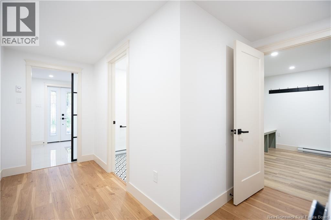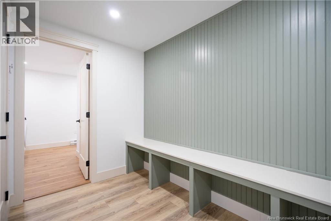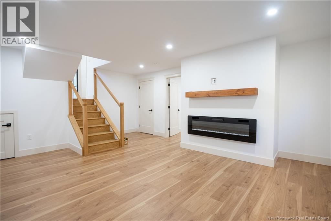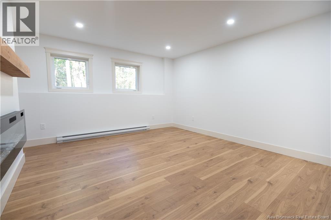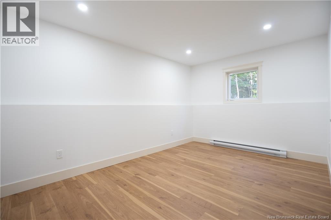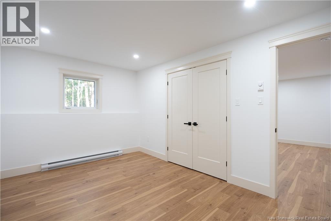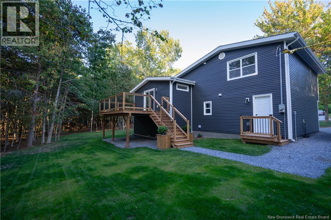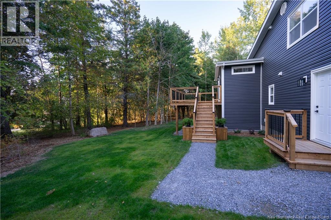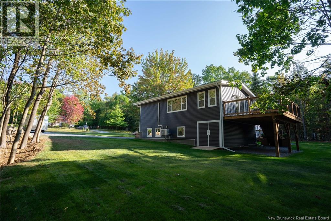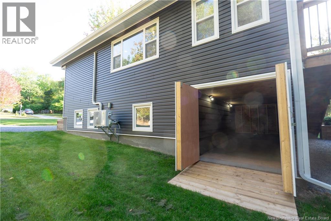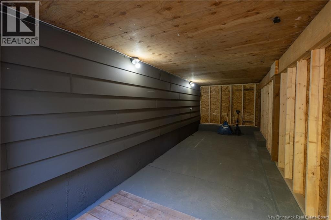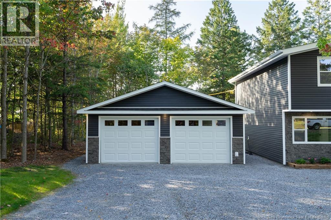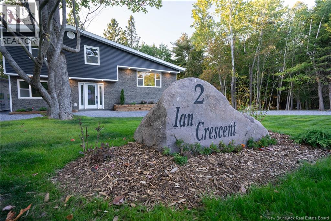2 Ian Crescent Rothesay, New Brunswick E2E 5P9
$649,000
Welcome to 2 Ian Crescent a stunning 4-bed, 2-bath home in beautiful Rothesay. Completely rebuilt from the core, this home offers the comfort and peace of mind of a brand-new property. The main level makes a bold first impression with heated white-tile floors in the entry, a spacious office (or spare bedroom), a 3-piece bath, large laundry, and a bright mudroom with secondary entry perfect for messy days. The second level is the heart of the home, with soaring ceilings and an open-concept living, kitchen, and dining area. A coffee bar adds convenience, while patio doors lead to the large back deck for effortless access from the kitchen to the barbecue. Upstairs features a large primary bedroom, two additional bedrooms, and a spacious 3-piece bath. The fully finished basement adds versatility with a fourth bedroom, storage, and a large living room with an electrical fireplace. Perfect for those cozy movie nights. Outdoors, enjoy .79 acres and a landscaped yard, and an attached storage shed ideal for gear, tools, kayaks, etc. The newly constructed detached double garage offers plenty of space for your vehicles, storage, or even a workshop, or all three. Extensive upgrades include new roof, windows, doors, insulation (R24 walls/R50 attic), electrical, sewer line, plumbing, flooring, driveway, landscaping, garage, and a complete interior renovation effectively a brand-new home ready for its next chapter. (id:46544)
Open House
This property has open houses!
1:00 pm
Ends at:2:30 pm
Property Details
| MLS® Number | NB126921 |
| Property Type | Single Family |
| EquipmentType | None |
| Features | Treed, Balcony/deck/patio |
| RentalEquipmentType | None |
| Structure | Shed |
Building
| BathroomTotal | 2 |
| BedroomsAboveGround | 3 |
| BedroomsBelowGround | 1 |
| BedroomsTotal | 4 |
| ArchitecturalStyle | 4 Level |
| ConstructedDate | 2025 |
| CoolingType | Heat Pump |
| ExteriorFinish | Stone, Vinyl |
| FlooringType | Laminate, Tile, Vinyl |
| FoundationType | Concrete |
| HeatingFuel | Electric |
| HeatingType | Baseboard Heaters, Heat Pump |
| SizeInterior | 2,000 Ft2 |
| TotalFinishedArea | 2000 Sqft |
| Type | House |
| UtilityWater | Drilled Well, Well |
Parking
| Detached Garage | |
| Garage |
Land
| AccessType | Year-round Access, Public Road |
| Acreage | No |
| LandscapeFeatures | Landscaped |
| Sewer | Municipal Sewage System |
| SizeIrregular | 0.79 |
| SizeTotal | 0.79 Ac |
| SizeTotalText | 0.79 Ac |
Rooms
| Level | Type | Length | Width | Dimensions |
|---|---|---|---|---|
| Second Level | Dining Room | 20'1'' x 7'3'' | ||
| Second Level | Kitchen | 20'4'' x 12'9'' | ||
| Second Level | Living Room | 20'10'' x 13'6'' | ||
| Third Level | 3pc Bathroom | 12'0'' x 6'2'' | ||
| Third Level | Bedroom | 12'10'' x 10'3'' | ||
| Third Level | Bedroom | 9'11'' x 9'8'' | ||
| Third Level | Primary Bedroom | 14'1'' x 12'1'' | ||
| Basement | Living Room | 17' x 14'9'' | ||
| Basement | Bedroom | 15'9'' x 9'7'' | ||
| Main Level | Office | 15'9'' x 9'7'' |
https://www.realtor.ca/real-estate/28876260/2-ian-crescent-rothesay
Contact Us
Contact us for more information


