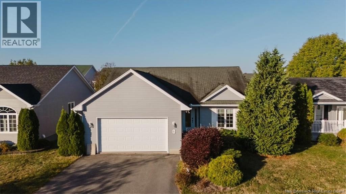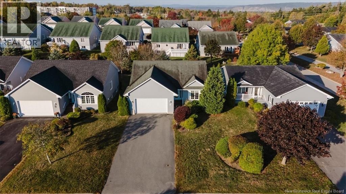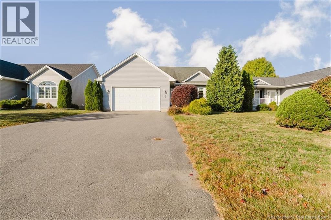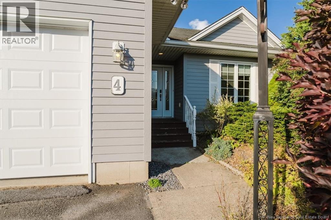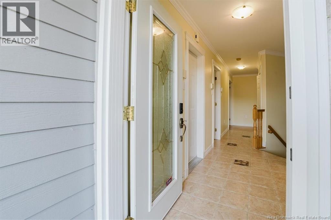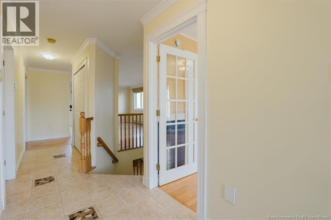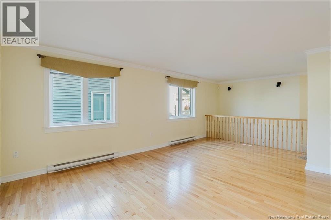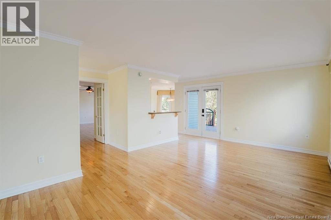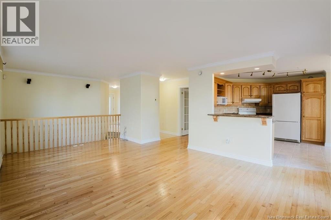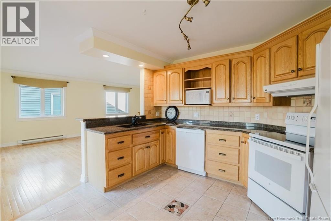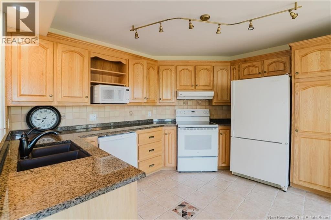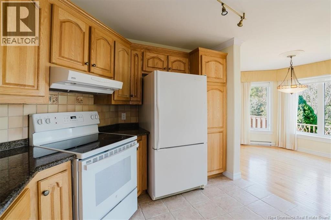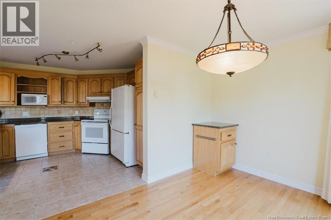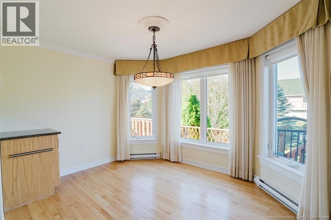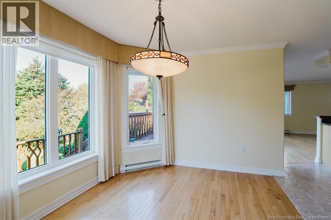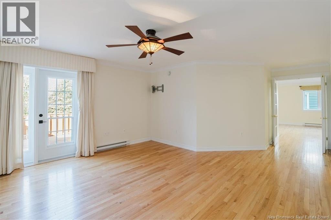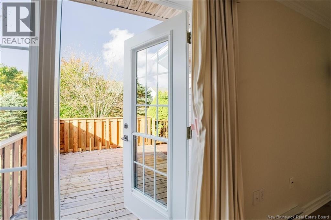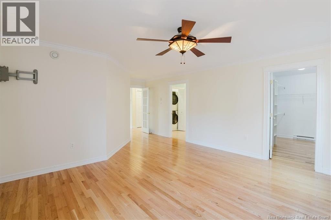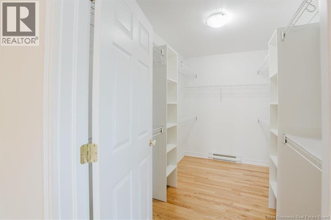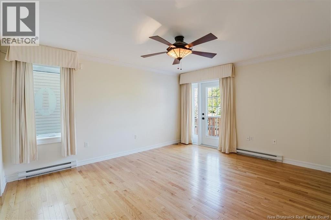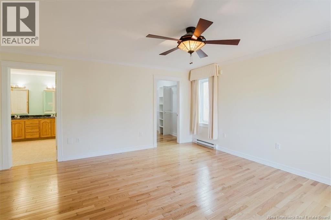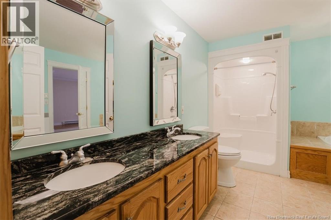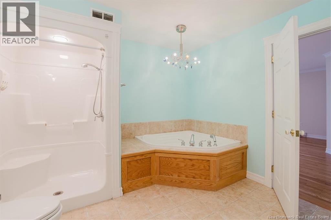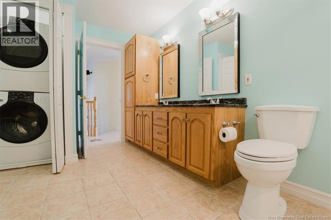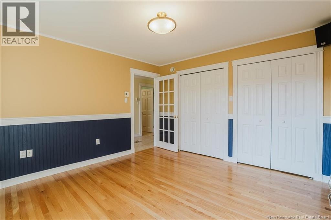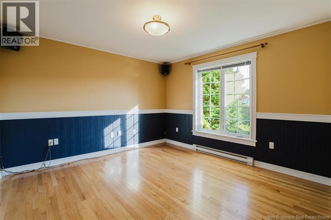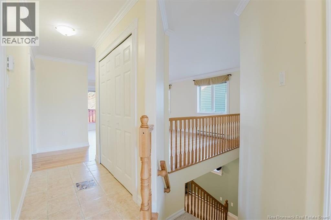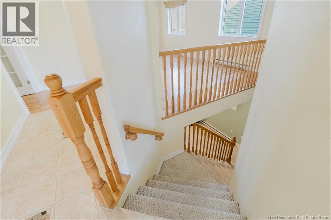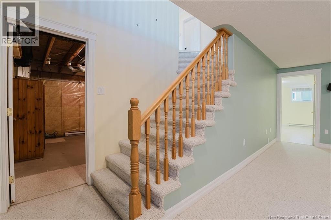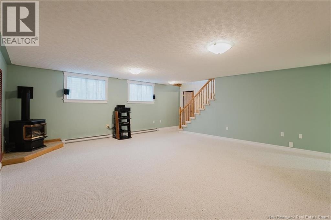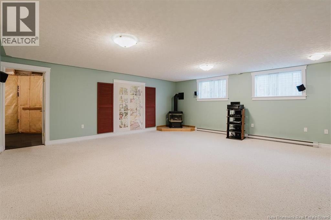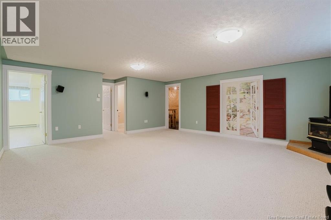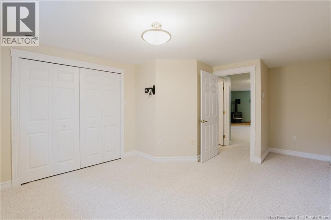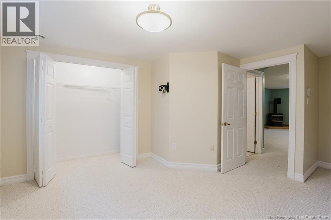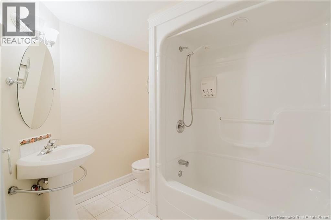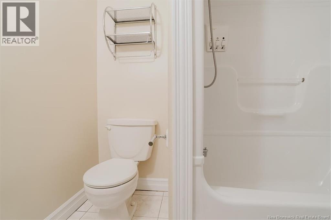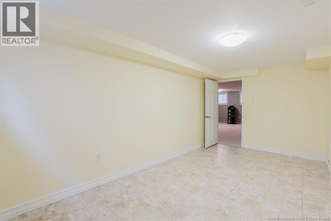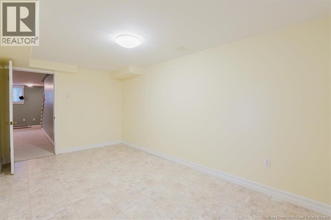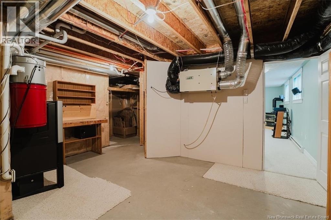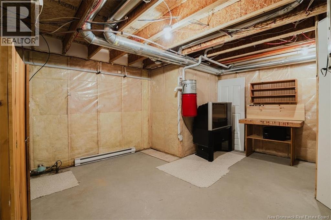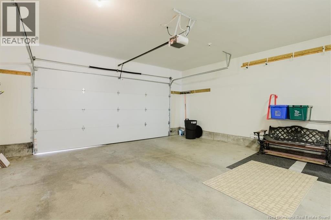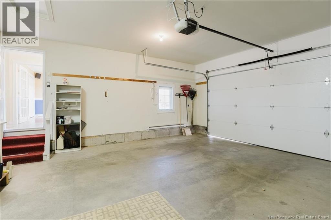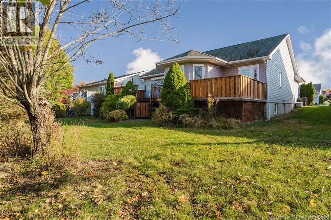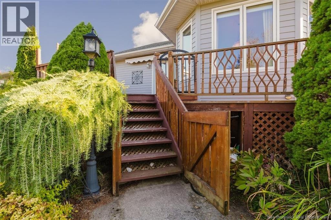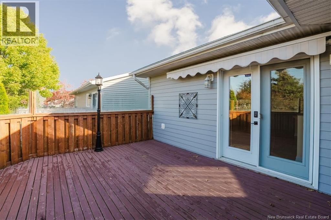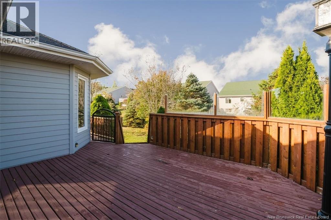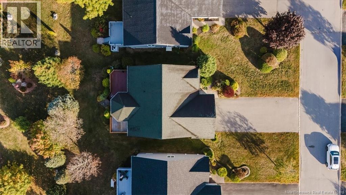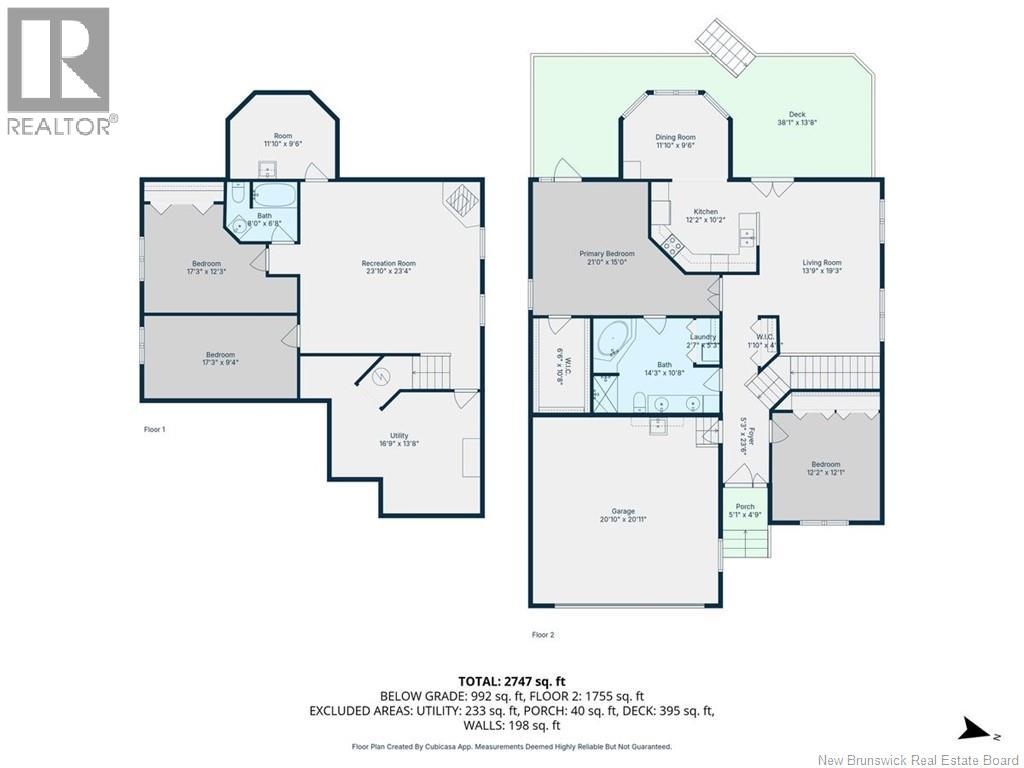4 Devonayer Court Rothesay, New Brunswick E2E 6E2
$530,000Maintenance,
$125 Monthly
Maintenance,
$125 MonthlySTILL AVAILABLE - BOOK YOUR SHOWING TODAY! Located on a peaceful cul-de-sac in the highly desirable Chapel Hill Estates, this beautifully maintained home offers exceptional one-level living with a layout designed for comfort, functionality, and style. The main floor features a spacious foyer that opens to a bright and expansive living room, a formal dining area, and a stunning kitchen equipped with granite countertops, ample cabinetry, a center island breakfast bar, under-cabinet lighting, and a custom ceramic backsplash - perfect for both everyday living and entertaining. Enjoy easy access to a cozy deck space from the living room, ideal for relaxing or hosting guests. The primary suite is a true retreat, complete with a walk-in closet and a luxurious semi-ensuite spa-inspired bathroom featuring a corner jet tub, dual vanities with granite countertops, and main floor laundry. The primary bedroom features a walkout to the back deck, perfect for morning coffee. A second bedroom on main floor offers flexible use for guests/office. The finished lower level expands your living space with a large rec room warmed by a charming propane stove; a third and a forth bedroom (non-conforming); 2 generous storage/utility rooms; and a finished full bathroom. Additional highlights: hardwood and ceramic flooring throughout, crown moldings, and quality finishes that enhance the home's timeless appeal. Please note: Property taxes reflect a non-owner-occupied status (id:46544)
Property Details
| MLS® Number | NB128049 |
| Property Type | Single Family |
| EquipmentType | Propane Tank |
| Features | Cul-de-sac, Balcony/deck/patio |
| RentalEquipmentType | Propane Tank |
Building
| BathroomTotal | 2 |
| BedroomsAboveGround | 2 |
| BedroomsBelowGround | 2 |
| BedroomsTotal | 4 |
| ArchitecturalStyle | Bungalow |
| ConstructedDate | 2004 |
| CoolingType | Air Exchanger |
| ExteriorFinish | Hardboard |
| FlooringType | Ceramic, Wood |
| FoundationType | Concrete |
| HeatingFuel | Electric, Propane |
| HeatingType | Baseboard Heaters |
| StoriesTotal | 1 |
| SizeInterior | 2,747 Ft2 |
| TotalFinishedArea | 2747 Sqft |
| Type | House |
| UtilityWater | Municipal Water |
Parking
| Attached Garage | |
| Garage |
Land
| AccessType | Year-round Access, Public Road |
| Acreage | No |
| LandscapeFeatures | Landscaped |
| Sewer | Municipal Sewage System |
| SizeIrregular | 726 |
| SizeTotal | 726 M2 |
| SizeTotalText | 726 M2 |
| ZoningDescription | Residential |
Rooms
| Level | Type | Length | Width | Dimensions |
|---|---|---|---|---|
| Basement | Storage | 11'10'' x 9'6'' | ||
| Basement | Storage | 16'9'' x 13'8'' | ||
| Basement | 4pc Bathroom | 8'0'' x 6'8'' | ||
| Basement | Bedroom | 17'3'' x 9'4'' | ||
| Basement | Bedroom | 17'3'' x 12'3'' | ||
| Basement | Recreation Room | 23'10'' x 23'4'' | ||
| Main Level | Bedroom | 12'2'' x 12'1'' | ||
| Main Level | Other | 14'3'' x 10'8'' | ||
| Main Level | Other | 6'6'' x 10'8'' | ||
| Main Level | Primary Bedroom | 21'0'' x 15'0'' | ||
| Main Level | Kitchen | 12'2'' x 10'2'' | ||
| Main Level | Dining Room | 11'10'' x 9'6'' | ||
| Main Level | Living Room | 13'9'' x 19'3'' |
https://www.realtor.ca/real-estate/28972092/4-devonayer-court-rothesay
Contact Us
Contact us for more information


