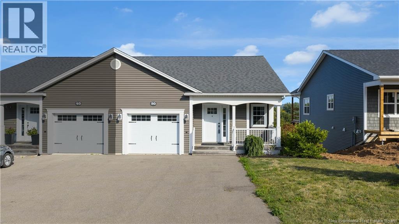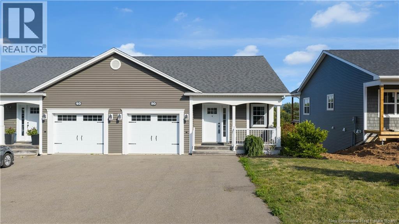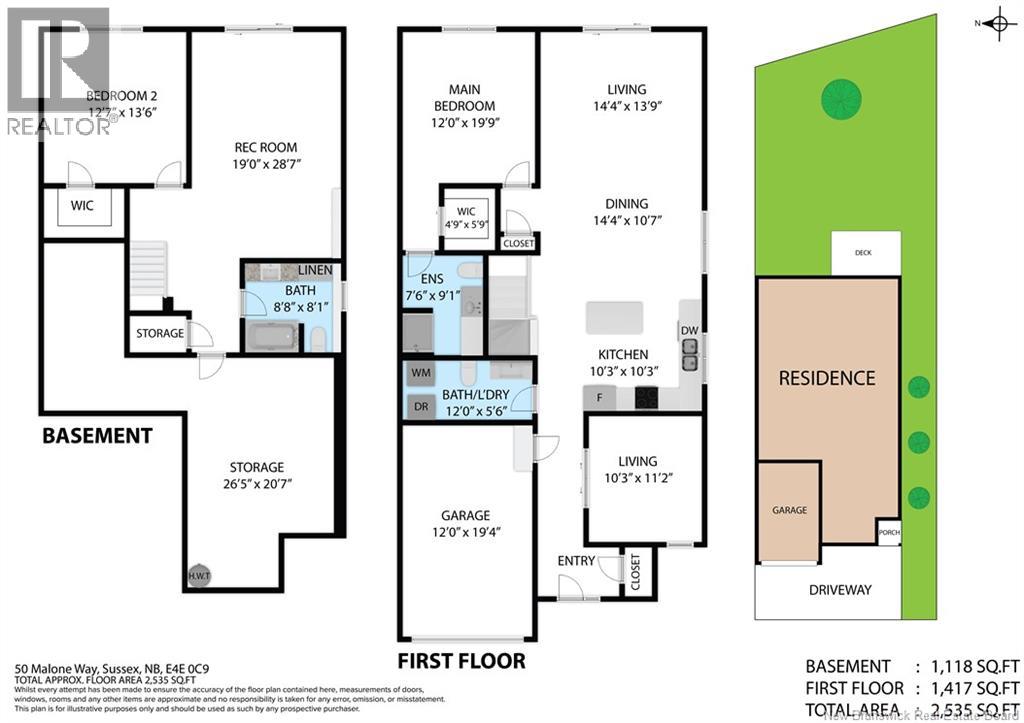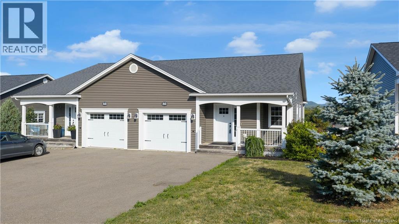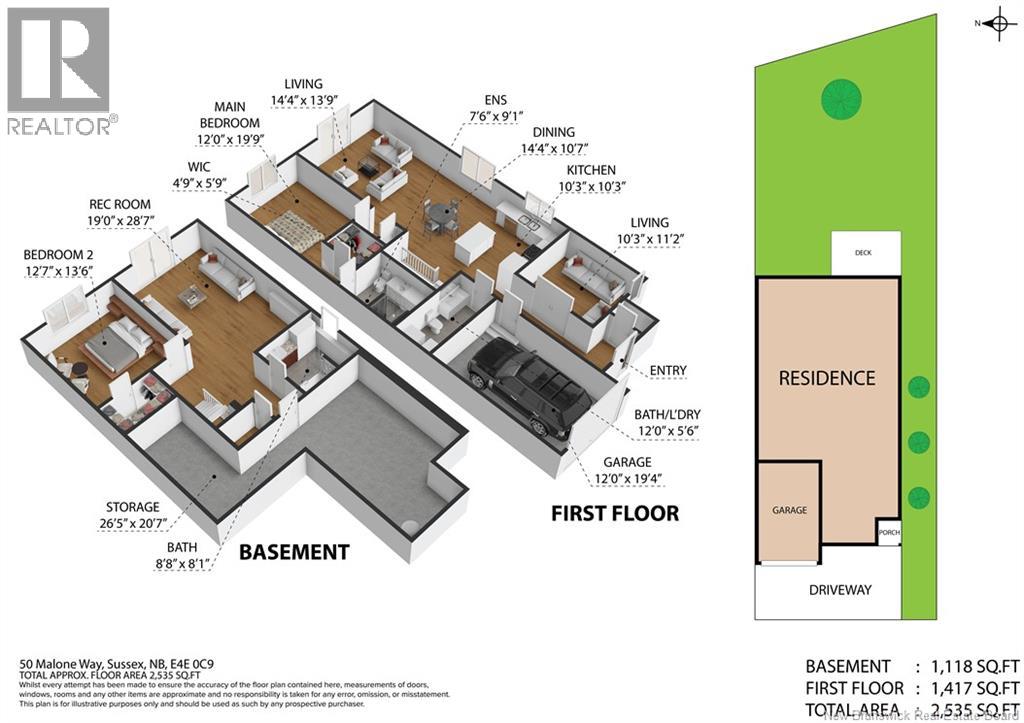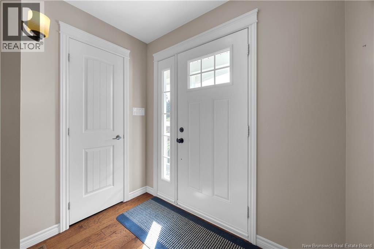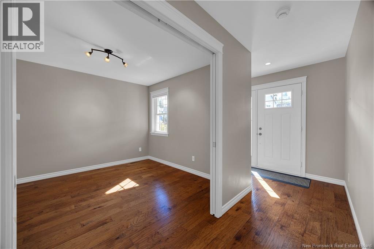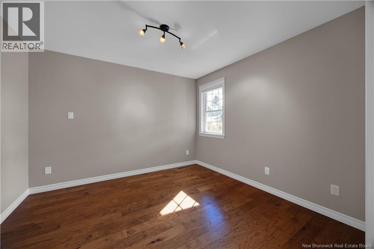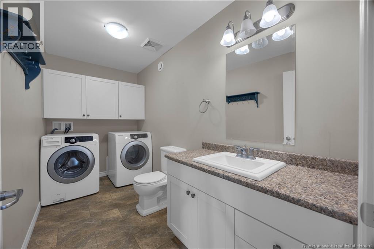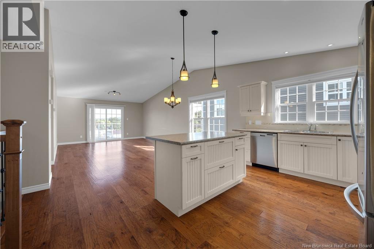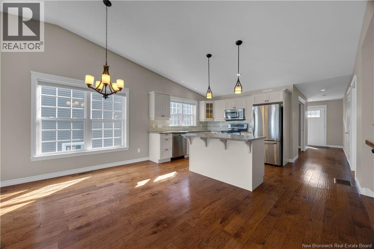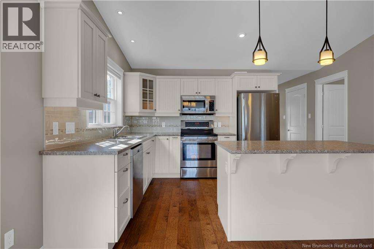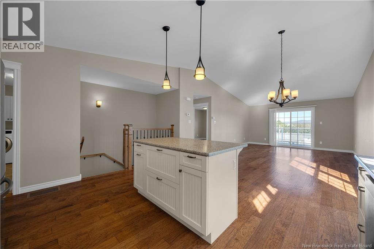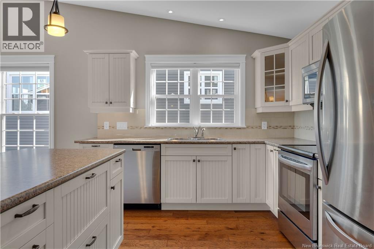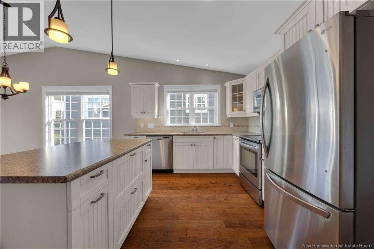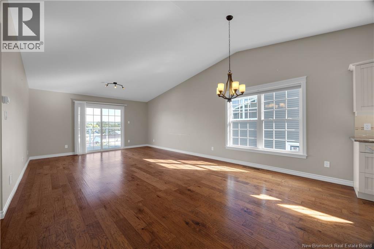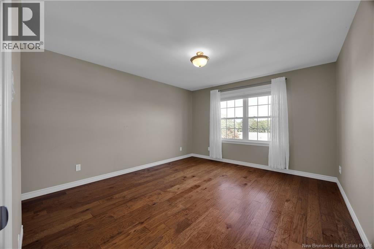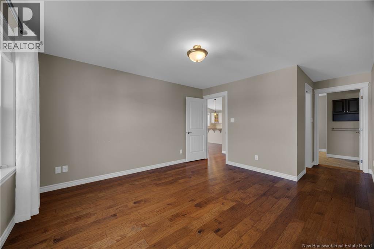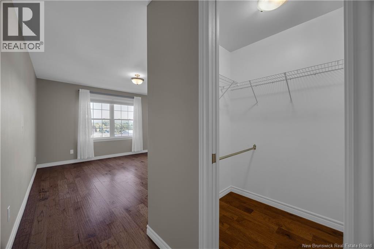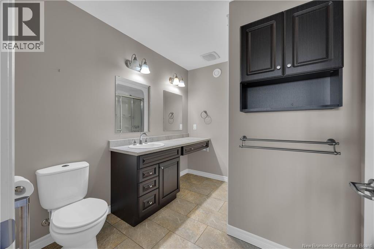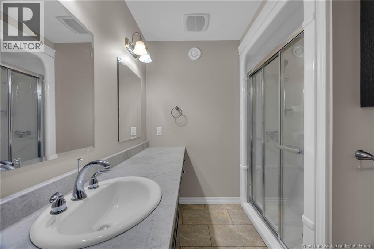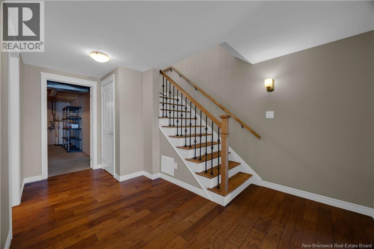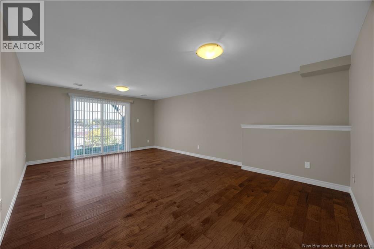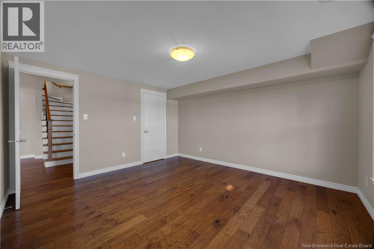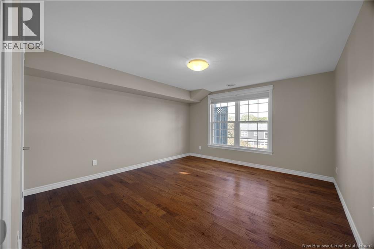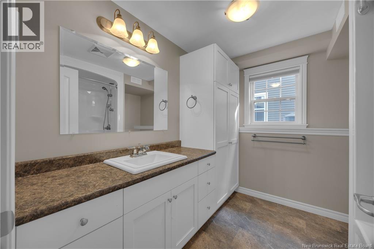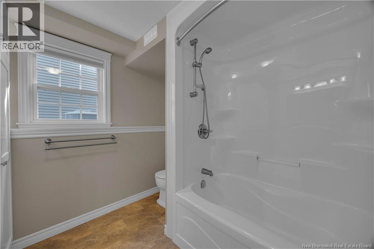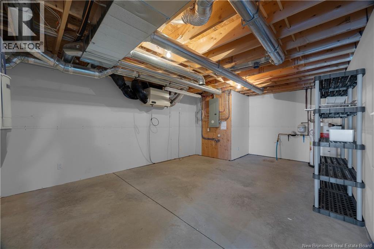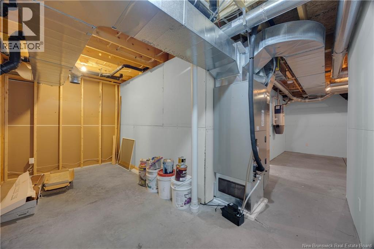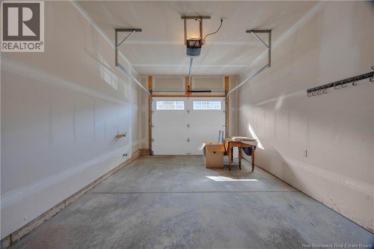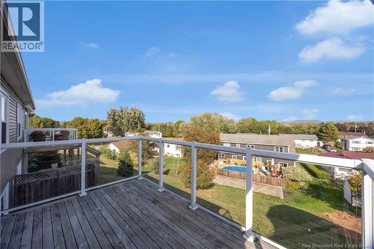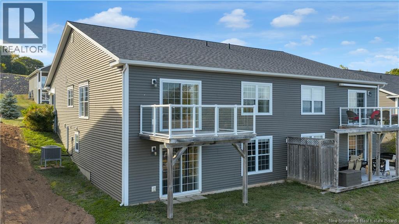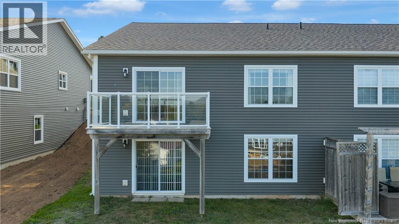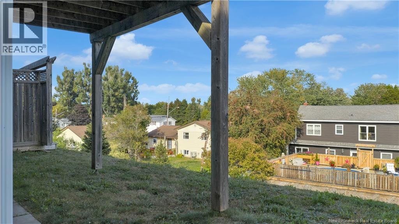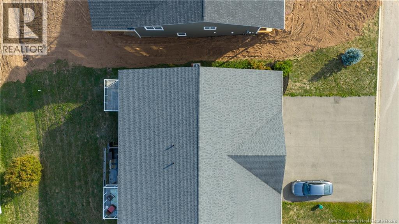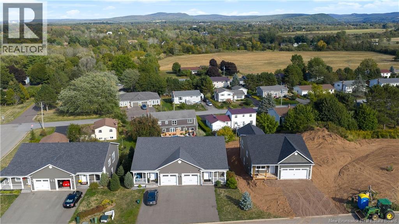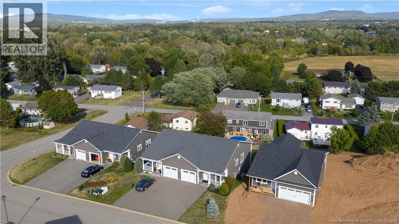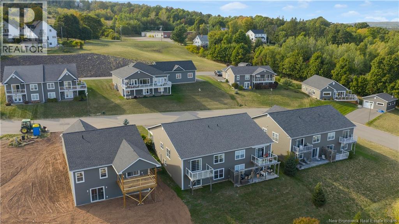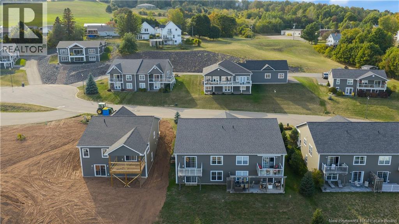50 Malone Way Sussex, New Brunswick E4E 0C9
$400,000
This beautiful Garden Home has one of the best views in Sussex. Step out onto your Large patio from the living room & you can see clear past Poley Mountain Ski Hill. On the front we have a covered porch area to relax under on Hot Sunny or Rainy Days. You enter into a Foyer which leads you to your Den/Bed & to the garage on the left & the Laundry/1/2 Bathroom. The Foyer then opens up to your wide open Kitchen, dining & Living room which are all accented with Cathedral ceilings & Hardwood flooring throughout. Off the Kitchen we have a beautiful set of Hardwood Stairs leading to your Lower level. The Master bedroom with walk in closed & ensuite bathroom are off the kitchen also. The ensuite has heated floors and a walk in shower. The lower bathroom also has heated floors. At the bottom of the hardwood stairs we have a large family room which has a patio door leading to your back yard. Off the Family room we have a nice bedroom with walk in closet & a 2nd bathroom plus at storage room at the back. This home is heated and cooled with a central forced air Heat Pump. This Home is minutes from downtown & the large walking trail system that goes through Sussex to Sussex Corner. Moncton is 50 minutes away, Saint John is 45 . You have Golf, Curling, Skiing, Swimming, Hiking Trails, Hunting, Fishing & Hockey all within minutes of this Home. Book your private viewing today. (id:46544)
Property Details
| MLS® Number | NB127050 |
| Property Type | Single Family |
| EquipmentType | Water Heater |
| Features | Sloping |
| RentalEquipmentType | Water Heater |
Building
| BathroomTotal | 3 |
| BedroomsAboveGround | 1 |
| BedroomsBelowGround | 1 |
| BedroomsTotal | 2 |
| ArchitecturalStyle | 2 Level |
| ConstructedDate | 2014 |
| CoolingType | Air Conditioned, Heat Pump, Air Exchanger |
| ExteriorFinish | Vinyl |
| FlooringType | Ceramic, Wood |
| FoundationType | Concrete |
| HalfBathTotal | 1 |
| HeatingType | Forced Air, Heat Pump |
| SizeInterior | 1,753 Ft2 |
| TotalFinishedArea | 1753 Sqft |
| Type | House |
| UtilityWater | Municipal Water |
Parking
| Attached Garage | |
| Garage | |
| Inside Entry |
Land
| AccessType | Year-round Access |
| Acreage | No |
| LandscapeFeatures | Landscaped |
| Sewer | Municipal Sewage System |
| SizeIrregular | 0.135 |
| SizeTotal | 0.135 Ac |
| SizeTotalText | 0.135 Ac |
Rooms
| Level | Type | Length | Width | Dimensions |
|---|---|---|---|---|
| Basement | Storage | 15'7'' x 8'2'' | ||
| Basement | Storage | 21' x 13'7'' | ||
| Basement | Bedroom | 13'5'' x 13'11'' | ||
| Basement | 4pc Bathroom | 8'2'' x 8'5'' | ||
| Basement | Family Room | 20'5'' x 13'7'' | ||
| Main Level | Other | 5'9'' x 5'1'' | ||
| Main Level | Primary Bedroom | 12'8'' x 13'8'' | ||
| Main Level | 3pc Ensuite Bath | 9'1'' x 7'6'' | ||
| Main Level | Living Room/dining Room | 24' x 14'6'' | ||
| Main Level | Kitchen | 14'6'' x 10'4'' | ||
| Main Level | 2pc Bathroom | 12'5'' x 7' | ||
| Main Level | Foyer | 7'4'' x 5' | ||
| Main Level | Office | 11'2'' x 10' |
https://www.realtor.ca/real-estate/28886130/50-malone-way-sussex
Contact Us
Contact us for more information


